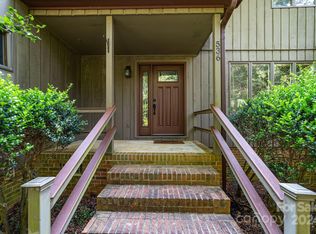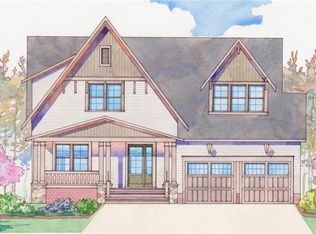Closed
$1,025,000
548 Pine Rd, Davidson, NC 28036
3beds
2,442sqft
Single Family Residence
Built in 1983
0.53 Acres Lot
$1,035,400 Zestimate®
$420/sqft
$3,111 Estimated rent
Home value
$1,035,400
$953,000 - $1.13M
$3,111/mo
Zestimate® history
Loading...
Owner options
Explore your selling options
What's special
Nestled within the charming town of Davidson, NC, this picturesque painted brick ranch home sits on a spacious .53 acre lot enveloped by lush, mature landscaping. Embodying the epitome of Southern charm. Boasting a desirable single-level layout, with a large 20x16 upper floor bonus room and room to expand. The home features an inviting atmosphere with abundant natural light, illuminating the stylish interiors. The well-appointed kitchen serves as the heart of the home, featuring modern appliances, ample cabinetry, perfect for culinary endeavors and casual dining.The expansive living spaces seamlessly flow together, creating an ideal environment for both intimate gatherings and larger-scale entertaining. Relax and unwind in the cozy family room, complete with a fireplace for chilly evenings, or retreat to the tranquil master suite for ultimate relaxation. The mature landscaping provides privacy and a serene backdrop for enjoying the Carolina sunshine.
Zillow last checked: 8 hours ago
Listing updated: June 27, 2024 at 10:56am
Listing Provided by:
Michelle Rhyne michelle.rhyne@premiersir.com,
Premier Sotheby's International Realty
Bought with:
Liza Caminiti
Ivester Jackson Distinctive Properties
Source: Canopy MLS as distributed by MLS GRID,MLS#: 4130434
Facts & features
Interior
Bedrooms & bathrooms
- Bedrooms: 3
- Bathrooms: 2
- Full bathrooms: 2
- Main level bedrooms: 3
Primary bedroom
- Level: Main
Bedroom s
- Level: Main
Bedroom s
- Level: Main
Bathroom full
- Level: Main
Bathroom full
- Level: Main
Breakfast
- Level: Main
Dining room
- Level: Main
Kitchen
- Level: Main
Laundry
- Level: Main
Living room
- Level: Main
Loft
- Level: Upper
Heating
- Forced Air
Cooling
- Central Air
Appliances
- Included: Dishwasher, Exhaust Fan, Exhaust Hood, Induction Cooktop, Oven
- Laundry: In Hall
Features
- Breakfast Bar, Built-in Features, Open Floorplan, Pantry, Walk-In Pantry
- Flooring: Carpet, Tile, Wood
- Has basement: No
- Attic: Walk-In
- Fireplace features: Gas Log, Living Room
Interior area
- Total structure area: 2,442
- Total interior livable area: 2,442 sqft
- Finished area above ground: 2,442
- Finished area below ground: 0
Property
Parking
- Total spaces: 2
- Parking features: Driveway, Attached Garage, Garage Door Opener, Garage Faces Side, Keypad Entry, Garage on Main Level
- Attached garage spaces: 2
- Has uncovered spaces: Yes
Features
- Levels: 1 Story/F.R.O.G.
- Patio & porch: Covered, Front Porch, Patio, Rear Porch, Screened, Side Porch
- Fencing: Back Yard,Fenced
Lot
- Size: 0.53 Acres
- Features: Level, Private, Wooded
Details
- Parcel number: 00740202
- Zoning: VIP
- Special conditions: Standard
- Other equipment: Network Ready
Construction
Type & style
- Home type: SingleFamily
- Property subtype: Single Family Residence
Materials
- Brick Full, Wood
- Foundation: Crawl Space
- Roof: Shingle
Condition
- New construction: No
- Year built: 1983
Utilities & green energy
- Sewer: Public Sewer
- Water: City
- Utilities for property: Cable Available, Cable Connected, Electricity Connected
Community & neighborhood
Security
- Security features: Carbon Monoxide Detector(s), Smoke Detector(s)
Location
- Region: Davidson
- Subdivision: NONE
Other
Other facts
- Listing terms: Cash,Conventional
- Road surface type: Concrete, Gravel, Paved
Price history
| Date | Event | Price |
|---|---|---|
| 6/27/2024 | Sold | $1,025,000+2.7%$420/sqft |
Source: | ||
| 5/16/2024 | Listed for sale | $998,000+62.9%$409/sqft |
Source: | ||
| 9/10/2020 | Sold | $612,500-5.8%$251/sqft |
Source: | ||
| 8/11/2020 | Pending sale | $649,900$266/sqft |
Source: 5 Points Realty #3634922 Report a problem | ||
| 7/23/2020 | Price change | $649,900-3.7%$266/sqft |
Source: 5 Points Realty #3634922 Report a problem | ||
Public tax history
| Year | Property taxes | Tax assessment |
|---|---|---|
| 2025 | -- | $815,800 +10.6% |
| 2024 | $5,577 +1.4% | $737,900 |
| 2023 | $5,498 -11.7% | $737,900 +12.3% |
Find assessor info on the county website
Neighborhood: 28036
Nearby schools
GreatSchools rating
- 9/10Davidson K-8 SchoolGrades: K-8Distance: 0.9 mi
- 6/10William Amos Hough HighGrades: 9-12Distance: 1.3 mi
Get a cash offer in 3 minutes
Find out how much your home could sell for in as little as 3 minutes with a no-obligation cash offer.
Estimated market value
$1,035,400
Get a cash offer in 3 minutes
Find out how much your home could sell for in as little as 3 minutes with a no-obligation cash offer.
Estimated market value
$1,035,400

