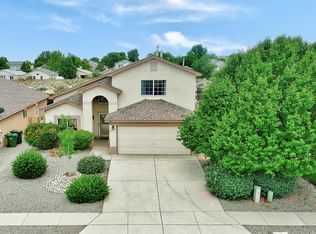Sold
Price Unknown
548 Peaceful Meadows Dr NE, Rio Rancho, NM 87144
3beds
1,506sqft
Single Family Residence
Built in 2006
5,227.2 Square Feet Lot
$323,600 Zestimate®
$--/sqft
$1,966 Estimated rent
Home value
$323,600
$307,000 - $340,000
$1,966/mo
Zestimate® history
Loading...
Owner options
Explore your selling options
What's special
Adorable and Affordable Gem! Move in ready with fresh paint, and BRAND new carpet in the bedrooms. Spacious living area feels light and airy with high ceilings and tiled floors is open to kitchen that boasts plenty of counter and cabinet space. Generously sized primary bedroom has a large walk in closet. Primary bath has double vanity and a garden tub! Cute little bonus space would make a great office/ sitting room or place for your exercise equipment. What a great lot with views of the mountains from the primary bedroom and backyard - no direct neighbor behind. Lovely area with walking paths and parks. So much to love here! Don't wait book your private viewing today.
Zillow last checked: 8 hours ago
Listing updated: May 25, 2024 at 06:37am
Listed by:
Katherine Gilmore Mosley 505-463-0680,
Vista Encantada Realtors, LLC,
Janie Gilmore-Daniels 505-259-0502,
Vista Encantada Realtors, LLC
Bought with:
Leslie A Villareal, REC20240101
The Villarealty Group
Source: SWMLS,MLS#: 1061136
Facts & features
Interior
Bedrooms & bathrooms
- Bedrooms: 3
- Bathrooms: 2
- Full bathrooms: 2
Primary bedroom
- Level: Main
- Area: 180.95
- Dimensions: 13.75 x 13.16
Bedroom 2
- Level: Main
- Area: 101.58
- Dimensions: 10.25 x 9.91
Bedroom 3
- Level: Main
- Area: 101.58
- Dimensions: 10.25 x 9.91
Dining room
- Level: Main
- Area: 111.12
- Dimensions: 11.91 x 9.33
Kitchen
- Level: Main
- Area: 154.81
- Dimensions: 16.16 x 9.58
Living room
- Level: Main
- Area: 250.51
- Dimensions: 17.58 x 14.25
Heating
- Central, Forced Air
Cooling
- Refrigerated
Appliances
- Included: Built-In Gas Oven, Built-In Gas Range, Refrigerator
- Laundry: Gas Dryer Hookup, Washer Hookup, Dryer Hookup, ElectricDryer Hookup
Features
- Breakfast Area, Ceiling Fan(s), Dual Sinks, Garden Tub/Roman Tub, Main Level Primary, Separate Shower
- Flooring: Carpet, Tile
- Windows: Double Pane Windows, Insulated Windows
- Has basement: No
- Number of fireplaces: 1
- Fireplace features: Gas Log
Interior area
- Total structure area: 1,506
- Total interior livable area: 1,506 sqft
Property
Parking
- Total spaces: 2
- Parking features: Garage
- Garage spaces: 2
Features
- Levels: One
- Stories: 1
- Exterior features: Private Yard
- Fencing: Wall
Lot
- Size: 5,227 sqft
- Features: Landscaped, Trees, Xeriscape
Details
- Parcel number: R144494
- Zoning description: R-1
Construction
Type & style
- Home type: SingleFamily
- Property subtype: Single Family Residence
Materials
- Frame, Stucco
- Roof: Pitched,Shingle
Condition
- Resale
- New construction: No
- Year built: 2006
Details
- Builder name: Dr Horton
Utilities & green energy
- Sewer: Public Sewer
- Water: Community/Coop
- Utilities for property: Cable Available, Electricity Connected, Natural Gas Connected, Sewer Connected, Water Connected
Green energy
- Energy generation: None
- Water conservation: Water-Smart Landscaping
Community & neighborhood
Location
- Region: Rio Rancho
HOA & financial
HOA
- Has HOA: Yes
- HOA fee: $50 monthly
- Services included: Common Areas
Other
Other facts
- Listing terms: Cash,Conventional,FHA
Price history
| Date | Event | Price |
|---|---|---|
| 8/12/2025 | Listing removed | $2,095$1/sqft |
Source: Zillow Rentals Report a problem | ||
| 8/4/2025 | Listed for rent | $2,095$1/sqft |
Source: Zillow Rentals Report a problem | ||
| 5/30/2024 | Listing removed | -- |
Source: Zillow Rentals Report a problem | ||
| 5/24/2024 | Listed for rent | $2,095+74.6%$1/sqft |
Source: Zillow Rentals Report a problem | ||
| 5/23/2024 | Sold | -- |
Source: | ||
Public tax history
| Year | Property taxes | Tax assessment |
|---|---|---|
| 2025 | $3,448 +70.1% | $98,813 +69.7% |
| 2024 | $2,027 +2.7% | $58,234 +3% |
| 2023 | $1,972 +2% | $56,538 +3% |
Find assessor info on the county website
Neighborhood: Northern Meadows
Nearby schools
GreatSchools rating
- 4/10Cielo Azul Elementary SchoolGrades: K-5Distance: 1.1 mi
- 7/10Rio Rancho Middle SchoolGrades: 6-8Distance: 4.6 mi
- 7/10V Sue Cleveland High SchoolGrades: 9-12Distance: 4.6 mi
Schools provided by the listing agent
- Elementary: Cielo Azul
- Middle: Rio Rancho
- High: V. Sue Cleveland
Source: SWMLS. This data may not be complete. We recommend contacting the local school district to confirm school assignments for this home.
Get a cash offer in 3 minutes
Find out how much your home could sell for in as little as 3 minutes with a no-obligation cash offer.
Estimated market value$323,600
Get a cash offer in 3 minutes
Find out how much your home could sell for in as little as 3 minutes with a no-obligation cash offer.
Estimated market value
$323,600
