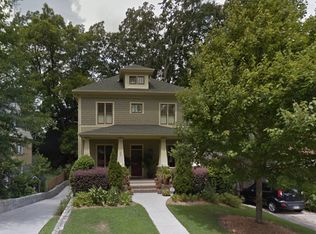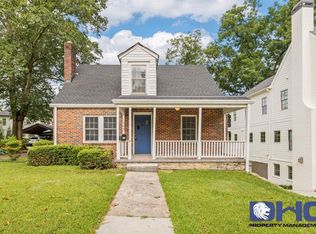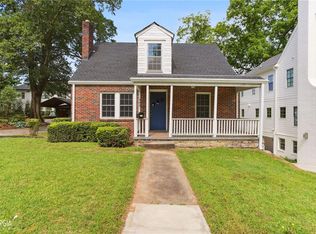Closed
$1,695,000
548 Oakdale Rd, Atlanta, GA 30307
5beds
--sqft
Single Family Residence, Residential
Built in 2018
-- sqft lot
$1,688,500 Zestimate®
$--/sqft
$5,624 Estimated rent
Home value
$1,688,500
$1.55M - $1.82M
$5,624/mo
Zestimate® history
Loading...
Owner options
Explore your selling options
What's special
In the heart of Atlanta's beloved Candler Park, this custom-built residence by Mercer Harris Homes redefines modern Southern living. Blending timeless craftsmanship with contemporary design, the home offers five bedrooms and four-and-a-half baths, each finished with the finest details and custom cabinetry that speak to its bespoke character. An open-concept floor plan creates an inviting sense of flow, anchored by a chef's kitchen complete with a walk-in pantry and a scullery-style wet bar- perfectly suited for both lively gatherings and quiet evenings at home. Beyond the kitchen, a screened-in porch with a built-in heater extends the living space outdoors, offering a year-round retreat for morning coffee or evening cocktails. Every detail of the exterior has been thoughtfully designed for both beauty and play. The turf-lined front and backyard frame an enchanting custom-built tree house and a putting green, creating a rare urban sanctuary for relaxation and recreation alike. The home's interior comforts are equally impressive: a finished basement offers flexible space for entertainment or work, while the two-car garage with EV charging outlet and whole-house water filtration system provide modern-day convenience and peace of mind. Set within strolling distance of the Candler Park playground, the historic golf course, eclectic shops, celebrated restaurants, and neighborhood schools, this home offers more than a residence-it offers a lifestyle defined by ease, elegance, and connection.
Zillow last checked: 8 hours ago
Listing updated: October 30, 2025 at 07:13am
Listing Provided by:
Nicole Griffin,
Atlanta Fine Homes Sotheby's International 678-790-8760
Bought with:
SHENEA WINSTON, 245606
RE/MAX Town and Country
Source: FMLS GA,MLS#: 7646658
Facts & features
Interior
Bedrooms & bathrooms
- Bedrooms: 5
- Bathrooms: 5
- Full bathrooms: 4
- 1/2 bathrooms: 1
Primary bedroom
- Features: None
- Level: None
Bedroom
- Features: None
Primary bathroom
- Features: Double Vanity, Separate Tub/Shower, Soaking Tub
Dining room
- Features: Butlers Pantry, Separate Dining Room
Kitchen
- Features: Cabinets Stain, Kitchen Island, Pantry Walk-In, Solid Surface Counters, View to Family Room
Heating
- Central, Zoned
Cooling
- Ceiling Fan(s), Central Air, Zoned
Appliances
- Included: Dishwasher, Disposal, Dryer, Electric Oven, Gas Range, Microwave, Range Hood, Refrigerator, Self Cleaning Oven, Tankless Water Heater, Washer
- Laundry: Laundry Room, Upper Level
Features
- Beamed Ceilings, Double Vanity, High Ceilings 10 ft Main, Walk-In Closet(s), Wet Bar
- Flooring: Carpet, Ceramic Tile, Hardwood
- Windows: Insulated Windows
- Basement: Daylight,Driveway Access,Finished,Finished Bath,Full
- Number of fireplaces: 3
- Fireplace features: Basement, Family Room, Gas Log, Gas Starter, Wood Burning Stove
- Common walls with other units/homes: No Common Walls
Interior area
- Total structure area: 0
- Finished area above ground: 0
- Finished area below ground: 0
Property
Parking
- Total spaces: 2
- Parking features: Garage, Garage Faces Side
- Garage spaces: 2
Accessibility
- Accessibility features: None
Features
- Levels: Three Or More
- Patio & porch: Covered, Deck, Front Porch, Rear Porch, Screened
- Exterior features: Balcony, Rear Stairs, No Dock
- Pool features: None
- Spa features: None
- Fencing: Back Yard,Front Yard
- Has view: Yes
- View description: City
- Waterfront features: None
- Body of water: None
Lot
- Features: Back Yard, Front Yard, Landscaped
Details
- Additional structures: Garage(s)
- Parcel number: 15 240 01 054
- Other equipment: Irrigation Equipment
- Horse amenities: None
Construction
Type & style
- Home type: SingleFamily
- Architectural style: Craftsman
- Property subtype: Single Family Residence, Residential
Materials
- Brick 4 Sides, Cement Siding
- Foundation: Slab
- Roof: Composition,Shingle
Condition
- Resale
- New construction: No
- Year built: 2018
Utilities & green energy
- Electric: 220 Volts in Garage
- Sewer: Public Sewer
- Water: Public
- Utilities for property: Cable Available, Electricity Available, Natural Gas Available, Sewer Available
Green energy
- Energy efficient items: None
- Energy generation: None
Community & neighborhood
Security
- Security features: Carbon Monoxide Detector(s), Security System Owned, Smoke Detector(s)
Community
- Community features: None
Location
- Region: Atlanta
- Subdivision: None
HOA & financial
HOA
- Has HOA: No
Other
Other facts
- Ownership: Other
- Road surface type: Asphalt
Price history
| Date | Event | Price |
|---|---|---|
| 10/21/2025 | Sold | $1,695,000 |
Source: | ||
| 9/21/2025 | Pending sale | $1,695,000 |
Source: | ||
| 9/11/2025 | Listed for sale | $1,695,000+52.7% |
Source: | ||
| 9/27/2018 | Sold | $1,110,030+3.3% |
Source: | ||
| 1/7/2018 | Pending sale | $1,075,000 |
Source: PalmerHouse Properties #5921920 Report a problem | ||
Public tax history
| Year | Property taxes | Tax assessment |
|---|---|---|
| 2025 | -- | $525,200 +5.4% |
| 2024 | $21,914 +52.8% | $498,440 -0.4% |
| 2023 | $14,344 +7.5% | $500,240 +14% |
Find assessor info on the county website
Neighborhood: Candler Park
Nearby schools
GreatSchools rating
- 9/10Lin Elementary SchoolGrades: K-5Distance: 0.1 mi
- 8/10David T Howard Middle SchoolGrades: 6-8Distance: 1.7 mi
- 9/10Midtown High SchoolGrades: 9-12Distance: 1.9 mi
Schools provided by the listing agent
- Elementary: Mary Lin
- Middle: David T Howard
- High: Midtown
Source: FMLS GA. This data may not be complete. We recommend contacting the local school district to confirm school assignments for this home.
Get a cash offer in 3 minutes
Find out how much your home could sell for in as little as 3 minutes with a no-obligation cash offer.
Estimated market value
$1,688,500
Get a cash offer in 3 minutes
Find out how much your home could sell for in as little as 3 minutes with a no-obligation cash offer.
Estimated market value
$1,688,500


