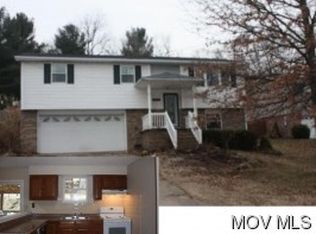Sold for $115,000
$115,000
548 New England Ridge Rd, Washington, WV 26181
3beds
1,152sqft
Single Family Residence
Built in 1966
0.99 Acres Lot
$121,700 Zestimate®
$100/sqft
$1,164 Estimated rent
Home value
$121,700
Estimated sales range
Not available
$1,164/mo
Zestimate® history
Loading...
Owner options
Explore your selling options
What's special
This delightful ranch style home may be just what you've been looking for. Designed for ease & comfort, this home features 3 bedrooms & 2 full bathrooms, ideal for first-time buyers or those seeking to downsize. All first floor living convenience is an added bonus for those looking for less stairs in their future. The newer metal roof offers durability, and the updated furnace & A/C offers year-round comfort. The spacious covered back patio is great for outdoor gatherings, and the large level lot is ideal for gardening or creating your own personal oasis. This is your chance to own a home where memories are made and dreams grow. Priced to sell, so don't miss out! Call your favorite real estate professional today to schedule a tour.
Zillow last checked: 8 hours ago
Listing updated: February 20, 2025 at 10:27am
Listing Provided by:
Melary M Banziger realtormelary@gmail.com740-440-0193,
Berkshire Hathaway HomeServices Professional Realty
Bought with:
Melissa B Little, 220302106
Specialty Unlimited Real Estate LLC
Source: MLS Now,MLS#: 5088842 Originating MLS: Parkersburg Area Association of REALTORS
Originating MLS: Parkersburg Area Association of REALTORS
Facts & features
Interior
Bedrooms & bathrooms
- Bedrooms: 3
- Bathrooms: 2
- Full bathrooms: 2
- Main level bathrooms: 2
- Main level bedrooms: 3
Primary bedroom
- Description: Flooring: Carpet
- Level: First
- Dimensions: 12 x 11
Bedroom
- Description: Flooring: Carpet
- Level: First
- Dimensions: 9 x 9
Bedroom
- Description: Flooring: Carpet
- Level: First
- Dimensions: 12 x 10
Bathroom
- Description: Flooring: Linoleum
- Level: First
- Dimensions: 11 x 5
Bathroom
- Description: Flooring: Linoleum
- Level: First
- Dimensions: 5 x 8
Eat in kitchen
- Description: Flooring: Linoleum
- Level: First
- Dimensions: 13 x 12
Family room
- Description: Flooring: Linoleum
- Level: First
- Dimensions: 15 x 11
Laundry
- Description: Flooring: Linoleum
- Level: First
- Dimensions: 8 x 6
Living room
- Description: Flooring: Carpet
- Level: First
- Dimensions: 18 x 10
Heating
- Forced Air, Gas
Cooling
- Central Air
Appliances
- Included: Dishwasher, Range, Refrigerator
- Laundry: Main Level
Features
- Basement: Crawl Space
- Has fireplace: No
Interior area
- Total structure area: 1,152
- Total interior livable area: 1,152 sqft
- Finished area above ground: 1,152
Property
Parking
- Parking features: Driveway
Features
- Levels: One
- Stories: 1
- Patio & porch: Patio, Porch
- Pool features: None
Lot
- Size: 0.99 Acres
- Features: Flat, Level
Details
- Additional structures: Shed(s)
- Parcel number: 033100N1A0000
Construction
Type & style
- Home type: SingleFamily
- Architectural style: Ranch
- Property subtype: Single Family Residence
Materials
- Vinyl Siding
- Roof: Metal
Condition
- Year built: 1966
Utilities & green energy
- Sewer: Public Sewer
- Water: Public
Community & neighborhood
Location
- Region: Washington
Other
Other facts
- Listing terms: Cash,Conventional
Price history
| Date | Event | Price |
|---|---|---|
| 2/20/2025 | Pending sale | $125,000+8.7%$109/sqft |
Source: | ||
| 2/19/2025 | Sold | $115,000-8%$100/sqft |
Source: | ||
| 1/16/2025 | Contingent | $125,000$109/sqft |
Source: | ||
| 12/6/2024 | Listed for sale | $125,000$109/sqft |
Source: | ||
Public tax history
| Year | Property taxes | Tax assessment |
|---|---|---|
| 2025 | $515 +7.9% | $63,420 +5.5% |
| 2024 | $477 +16.8% | $60,120 +5.4% |
| 2023 | $409 +6.6% | $57,060 +4.3% |
Find assessor info on the county website
Neighborhood: 26181
Nearby schools
GreatSchools rating
- 9/10Lubeck Elementary SchoolGrades: PK-5Distance: 2.2 mi
- 6/10Blennerhassett Junior High SchoolGrades: 6-8Distance: 3.8 mi
- 6/10Parkersburg South High SchoolGrades: 9-12Distance: 6.3 mi
Schools provided by the listing agent
- District: Wood-Parkersburg South HS
Source: MLS Now. This data may not be complete. We recommend contacting the local school district to confirm school assignments for this home.

Get pre-qualified for a loan
At Zillow Home Loans, we can pre-qualify you in as little as 5 minutes with no impact to your credit score.An equal housing lender. NMLS #10287.
