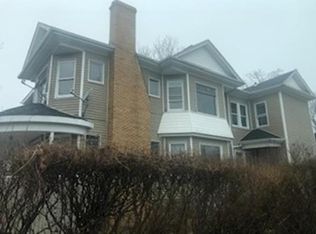Solid home in Highlands Area on a pretty corner lot. This property offers beautiful original hardwood flooring, large bright fireplaced living room, ample kitchen, formal dining with builtin hutch, updated bathrooms, replacement windows, sunroom, first floor laundry and a first floor "bonus" room that could be an office, gaming room, play room or even a bedroom. the lot has mature plantings, a fenced in area, large private deck, off st parking and an over-sized one car garage.
This property is off market, which means it's not currently listed for sale or rent on Zillow. This may be different from what's available on other websites or public sources.
