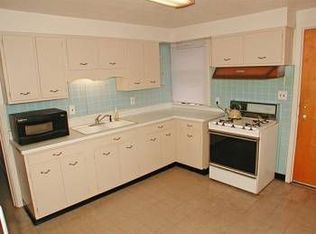Closed
$399,900
548 Mount Hope Ave, Rochester, NY 14620
3beds
3,132sqft
Single Family Residence
Built in 1868
0.35 Acres Lot
$444,200 Zestimate®
$128/sqft
$3,025 Estimated rent
Maximize your home sale
Get more eyes on your listing so you can sell faster and for more.
Home value
$444,200
$413,000 - $480,000
$3,025/mo
Zestimate® history
Loading...
Owner options
Explore your selling options
What's special
This elegant 3000+ SQ FT masonry stucco over brick Gothic home includes an office overlay for business/income and an 1100 SQ FT gar w/ 4 drs, for parking, storage, and workspace. It's located in the Mount Hope/Highland Avenue Preservation district walking distance to the Riverwalk, Southwedge, Downtown, and the U of R. The house boasts a charming and sophisticated design with impressive architectural features such as double hung windows, crown molding, picture molding, slate roof and copper gutters. The front entryway has a warm and inviting atmosphere. The 9' ceilings throughout the 1st flr of this home feature hardwood flooring adding to its character and charm. The dining rm is bathed in natural light creating a bright airy ambiance. It has a guest suite on the lower level. There is a pergola in the side yd, offering a serene outdoor space for relaxation and additional entertainment. Don't miss this rare opportunity. Note: The Driveway is on Cypress Street. This has a shared easement that is specific and recorded with a 6-car parking lot.
Zillow last checked: 8 hours ago
Listing updated: September 26, 2023 at 10:52am
Listed by:
Richard W. Sarkis richardsarkis@howardhanna.com,
Howard Hanna,
Julie M. Forney 585-756-7283,
Howard Hanna
Bought with:
Paul J. Manuse, 10401308111
RE/MAX Realty Group
Source: NYSAMLSs,MLS#: R1475172 Originating MLS: Rochester
Originating MLS: Rochester
Facts & features
Interior
Bedrooms & bathrooms
- Bedrooms: 3
- Bathrooms: 4
- Full bathrooms: 2
- 1/2 bathrooms: 2
- Main level bathrooms: 1
Heating
- Gas, Forced Air, Hot Water
Cooling
- Central Air
Appliances
- Included: Dryer, Dishwasher, Exhaust Fan, Electric Oven, Electric Range, Disposal, Gas Water Heater, Refrigerator, Range Hood, Washer
- Laundry: In Basement
Features
- Den, Separate/Formal Dining Room, Entrance Foyer, Separate/Formal Living Room, Guest Accommodations, Second Kitchen, Walk-In Pantry, Natural Woodwork, In-Law Floorplan, Workshop
- Flooring: Carpet, Ceramic Tile, Hardwood, Varies
- Windows: Leaded Glass
- Basement: Full,Partially Finished,Walk-Out Access
- Number of fireplaces: 2
Interior area
- Total structure area: 3,132
- Total interior livable area: 3,132 sqft
Property
Parking
- Total spaces: 4
- Parking features: Detached, Garage, Garage Door Opener, Shared Driveway
- Garage spaces: 4
Features
- Levels: Two
- Stories: 2
- Patio & porch: Enclosed, Patio, Porch
- Exterior features: Blacktop Driveway, Fully Fenced, Patio, See Remarks
- Fencing: Full
Lot
- Size: 0.35 Acres
- Dimensions: 84 x 183
- Features: Corner Lot, Historic District, Near Public Transit
Details
- Parcel number: 26140012170000010300010000
- Special conditions: Standard
Construction
Type & style
- Home type: SingleFamily
- Architectural style: Historic/Antique
- Property subtype: Single Family Residence
Materials
- Brick, Stone, Stucco, Copper Plumbing
- Foundation: Stone
- Roof: Flat,Membrane,Pitched,Rubber,Slate,Tile
Condition
- Resale
- Year built: 1868
Utilities & green energy
- Electric: Circuit Breakers
- Sewer: Connected
- Water: Connected, Public
- Utilities for property: Cable Available, Sewer Connected, Water Connected
Community & neighborhood
Location
- Region: Rochester
- Subdivision: Ellwanger & Barry
Other
Other facts
- Listing terms: Cash,Conventional,FHA
Price history
| Date | Event | Price |
|---|---|---|
| 9/19/2023 | Sold | $399,900$128/sqft |
Source: | ||
| 6/27/2023 | Pending sale | $399,900$128/sqft |
Source: | ||
| 6/9/2023 | Listed for sale | $399,900$128/sqft |
Source: | ||
Public tax history
| Year | Property taxes | Tax assessment |
|---|---|---|
| 2024 | -- | $399,900 +38.3% |
| 2023 | -- | $289,100 |
| 2022 | -- | $289,100 |
Find assessor info on the county website
Neighborhood: South Wedge
Nearby schools
GreatSchools rating
- 2/10Anna Murray-Douglass AcademyGrades: PK-8Distance: 0.3 mi
- 2/10School Without WallsGrades: 9-12Distance: 0.9 mi
- 1/10James Monroe High SchoolGrades: 9-12Distance: 1 mi
Schools provided by the listing agent
- District: Rochester
Source: NYSAMLSs. This data may not be complete. We recommend contacting the local school district to confirm school assignments for this home.
