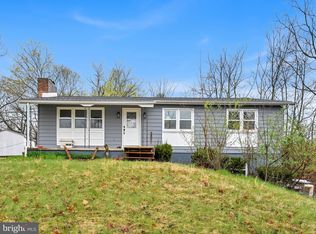Welcome to 548 Monocacy Creek Road in Amity Township. This Daniel Boone schools early 1800's colonial farmhouse offers 4 bedrooms (1 walkthrough), 1.5 baths and 2232 square feet of overflowing charm and character from the late federal period. Side porch entry welcomes you as you enter the formal dining room with those beautiful wide plank floors you adore. Those same great floors stretch into the adjoining formal living room with a stone surround fireplace. A sure to please full eat-in kitchen is just on the other side of the formal dining room. Kitchen features include beautifully pointed exposed stone walls, open beam ceiling, corner pellet stove and access to the modern addition tiled sunroom. Features include handcrafted details to match the original home with built in bench seating, cabinets and beautifully pointed stone accent walls. French doors lead you from the sunroom to the side yard brick patio great for grilling and creating memories with family and friends. A convenient powder room completes the main living area. Front and rear stairs lead to the 4 upper level bedrooms all with beautiful wide plank original flooring and the full tub/shower hall bath. One more flight of stairs takes you to the HUGE third floor attic sure to solve all your storage needs. All this plus a nice .44 acre lot, white picket fencing, deep window sills, beautiful stone/stucco exterior and more. Don't delay! Schedule your tour of this great home before you miss the opportunity to own a piece of history with the perfect blend of old world charm and modern functionality.
This property is off market, which means it's not currently listed for sale or rent on Zillow. This may be different from what's available on other websites or public sources.
