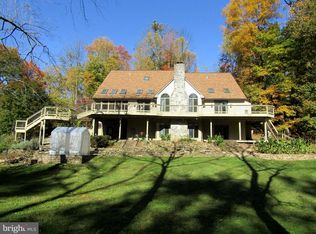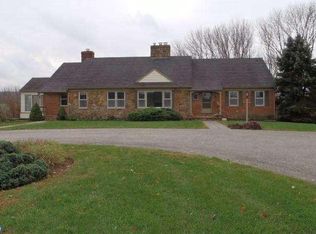Looking for your own private oasis? Then your search is over. Welcome to 548 Merlin Road. This 4 Bedroom, 3.5 Bath custom built home is situated on 4 acres among the beautiful,rolling hills of Chester County. As you ascend up the tree-lined driveway you will be greeted by the circular entrance of this stately home. Inside the foyer entrance, your eyes will be drawn to the gleaming hardwood floors and to the dramatic height of the vaulted ceiling in the Formal Dining Room. The Great Room is just that. It features 17 foot ceilings with two skylights, gas fireplace and sliding glass doors leading you to the secluded flagstone patio. Here you can cool off in the pool or relax in the heated spa. The Gourmet Kitchen is a chef's delight. It is appointed with the highest grade cabinets, granite counter-tops and appliances. Appliances include Sub Zero Refrigerator, Thermador gas range and double wall ovens and Asko dishwasher. Off of the Kitchen is the Breakfast Room with patio door, Powder Room with tile flooring, Laundry Room with Corian counter-tops with sink and access to the 2-Car Garage. The first floor Master Bedroom Suite is accented by the ornate tray ceiling with fan and wall of windows. The luxurious Marble Bath has two skylights, a jetted tub, shower, two separate vanities and access to the walk-in closet with organizers. Completing the first floor is the cozy Den/Study with gas fireplace with granite surround and built-in shelving. On the Second Floor, there are three bedrooms and two full bathrooms. Two of the Bedrooms share the tiled hall bath. As you are walking down the hallway to the third bedroom take note of the all architectural detail, especially the arched passageway that looks down into the Dining Room. The third bedroom has its own tiled bath. The home has plantation shutters throughout and is equipped with a convenient central vacuum system and security alarm. Such great value in this home! Schedule your showing today!
This property is off market, which means it's not currently listed for sale or rent on Zillow. This may be different from what's available on other websites or public sources.

