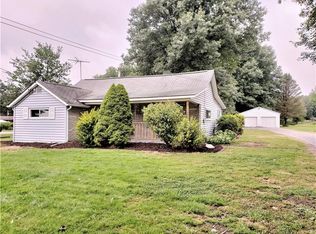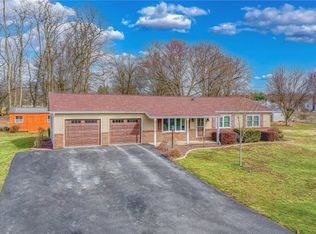Sold for $161,003
$161,003
548 Meridian Rd, Renfrew, PA 16053
3beds
1,078sqft
Single Family Residence
Built in 1940
1.65 Acres Lot
$184,000 Zestimate®
$149/sqft
$1,438 Estimated rent
Home value
$184,000
$167,000 - $201,000
$1,438/mo
Zestimate® history
Loading...
Owner options
Explore your selling options
What's special
Be among the first to explore this cozy & charming 3 bedroom, 1 bath home in Meridian (Butler Twp. NW). Nestled on a spacious 1.65 level acre lot, this property boasts an eat-in kitchen, main level bedroom w/ two additional bedrooms on the second floor. There is wood burning stove in the basement, a large deck, a two-car detached garage plus a shed for all your storage needs. Located in a fantastic area! This property is waiting for you to unlock its full potential. Schedule your appointment today and seize the chance to make this house your dream home!
Zillow last checked: 8 hours ago
Listing updated: June 08, 2024 at 05:38pm
Listed by:
Gloria Birckbichler 724-282-7903,
HOWARD HANNA REAL ESTATE SERVICES
Bought with:
Marcia Maher
HOWARD HANNA REAL ESTATE SERVICES
Source: WPMLS,MLS#: 1648116 Originating MLS: West Penn Multi-List
Originating MLS: West Penn Multi-List
Facts & features
Interior
Bedrooms & bathrooms
- Bedrooms: 3
- Bathrooms: 1
- Full bathrooms: 1
Primary bedroom
- Level: Main
- Dimensions: 14X09
Bedroom 2
- Level: Upper
- Dimensions: 15X13
Bedroom 3
- Level: Upper
- Dimensions: 15X09
Kitchen
- Level: Main
- Dimensions: 15X13
Living room
- Level: Main
- Dimensions: 13X10
Heating
- Forced Air, Gas
Cooling
- Wall Unit(s)
Appliances
- Included: Some Gas Appliances, Dryer, Refrigerator, Stove, Washer
Features
- Window Treatments
- Flooring: Vinyl, Carpet
- Windows: Window Treatments
- Basement: Unfinished,Walk-Out Access
Interior area
- Total structure area: 1,078
- Total interior livable area: 1,078 sqft
Property
Parking
- Total spaces: 2
- Parking features: Detached, Garage
- Has garage: Yes
Features
- Levels: One and One Half
- Stories: 1
- Pool features: None
Lot
- Size: 1.65 Acres
- Dimensions: 1.65
Details
- Parcel number: 05441270000
Construction
Type & style
- Home type: SingleFamily
- Architectural style: Cape Cod
- Property subtype: Single Family Residence
Materials
- Vinyl Siding
- Roof: Asphalt
Condition
- Resale
- Year built: 1940
Utilities & green energy
- Sewer: Public Sewer
- Water: Public
Community & neighborhood
Location
- Region: Renfrew
Price history
| Date | Event | Price |
|---|---|---|
| 6/7/2024 | Sold | $161,003+3.9%$149/sqft |
Source: | ||
| 4/13/2024 | Contingent | $154,900$144/sqft |
Source: | ||
| 4/9/2024 | Listed for sale | $154,900$144/sqft |
Source: | ||
Public tax history
| Year | Property taxes | Tax assessment |
|---|---|---|
| 2024 | $1,433 +1.5% | $9,580 |
| 2023 | $1,412 +3.2% | $9,580 |
| 2022 | $1,369 | $9,580 |
Find assessor info on the county website
Neighborhood: 16053
Nearby schools
GreatSchools rating
- 6/10Connoquenessing El SchoolGrades: K-5Distance: 2.4 mi
- 6/10Butler Area IhsGrades: 6-8Distance: 3.2 mi
- 4/10Butler Area Senior High SchoolGrades: 9-12Distance: 3.3 mi
Schools provided by the listing agent
- District: Butler
Source: WPMLS. This data may not be complete. We recommend contacting the local school district to confirm school assignments for this home.

Get pre-qualified for a loan
At Zillow Home Loans, we can pre-qualify you in as little as 5 minutes with no impact to your credit score.An equal housing lender. NMLS #10287.

