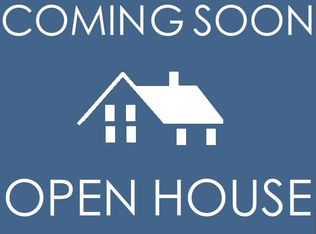Welcome home to 548 Manor Road! This classic Tudor style home is located on one of the most coveted tree lined streets in Northside Wynnewood. This home is truly perfect for everyday living and entertaining, with a rear deck where you can grill and entertain overlooking the fabulous landscaped yard! Enter into the front hall and you are welcomed with abundant natural light. An oversized living room includes a brick wood-burning fireplace. An updated kitchen opens into a natural, light filled breakfast area. The adjoining dining room is complete with French doors leading to the rear deck. The second floor boasts a large master bedroom with four closets and private master bathroom. Two additional bedrooms and a full hall bathroom complete the second floor. The third floor has a very large fourth bedroom complete with a full bathroom. The walk out finished basement includes several rooms. The front of the basement is currently used for a home office, and the back of the basement has a very large family/play room. The basement level is complete with a laundry area, a utility room and plenty of storage. Beautiful hardwood floors and craftsman style moldings throughout the home. Enjoy the benefits of being super close to many shops and restaurants including Whole Foods, Trader Joe~s and Suburban Square. Situated in the award winning Lower Merion School District, and ultra convenient location with easy access to Center City Philadelphia, this home has it ALL!!! 2020-09-24
This property is off market, which means it's not currently listed for sale or rent on Zillow. This may be different from what's available on other websites or public sources.
