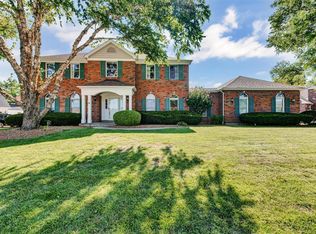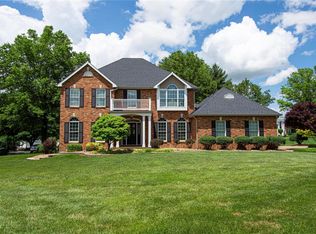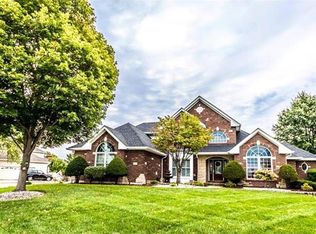Classic 2 Story located in Whitmoor Country Club on the 7th Tee of the North Course offers that Million Dollar view! Residence been Meticulously Updated and Upgraded starting with the Stainless Steel Kitchen Appliances, Gas Downdraft Cooktop in the Center Island, Walk-in Pantry and Spacious Planning Desk with Built-in TV, Dishwasher, Trash Compactor, Granite Counters and Refrigerator is included. Just Steps to the Hearth Room with FPL & Family Rm offers built-in Shelving and FPL plus a Stone Clad Wet-Bar with Wine Cooler. Also a Powder Room plus Formal Dining Room & Living Room. Upper Level offers Master Bedroom Suite with Fireplace and Luxury Bath, Jet Tub & 5th Fireplace! 3 Addl Bedrooms have Newer flooring and access to the Modern Hall Bathroom. Walkout Lower Level with FPL and 5th Bedroom & Full Bath. Composite Deck & Gazebo, Newer Roof, Siding & Gutters; Aggregate Drive, 3 Car Garage w/Epoxy Floors. Golf & Fitness Memberships Available. Come Discover the Whitmoor CC Lifestyle!
This property is off market, which means it's not currently listed for sale or rent on Zillow. This may be different from what's available on other websites or public sources.


