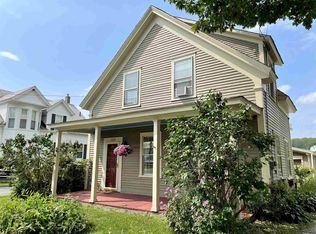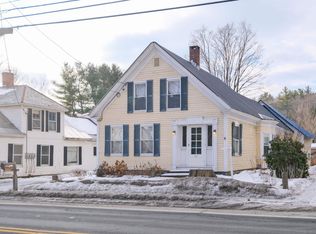Closed
Listed by:
Gary Coger,
Four Seasons Sotheby's Int'l Realty gary.coger@fourseasonssir.com
Bought with: William Raveis Real Estate Vermont Properties
$575,000
548 Main Street, Chester, VT 05143
4beds
2,622sqft
Single Family Residence
Built in 1841
0.33 Acres Lot
$632,900 Zestimate®
$219/sqft
$4,398 Estimated rent
Home value
$632,900
$582,000 - $690,000
$4,398/mo
Zestimate® history
Loading...
Owner options
Explore your selling options
What's special
One of the most remarkable homes you'll ever see. This 1841 historic stone home in the Chester downtown has been completely renovated to near perfection, paying homage to its long history while adding the modern comforts you'd expect. It all starts with a beautifully landscaped front and a welcoming covered porch. On the first floor you will find an elegant front parlor, dining room and a fully renovated country kitchen. The primary bedroom is also on the first with an ensuite bathroom. As you make your way through the back of the home you'll find a side entry mudroom off the paved driveway, A laundry and a 3/4 bathroom with exposed stone wall, one of the many character touches you'll notice. You'll then step down to the new family room with built-in shelving, gas stove and a bay window looking out to the incredible backyard. The second floor gives you three good sized bedrooms including one with ensuite bathroom. There is also a newly finished bonus room above the extension for your extra guests or just additional living space.The attached barn boasts a one car garage, a heated workshop and a hallway that leads to a back balcony. The property is nothing less than a gardener's paradise. Beautifully landscaped with spectacular perennial gardens, raised vegetable beds, garden sheds and even a new greenhouse. The new side patio with privacy fence is a wonderful place to relax and enjoy the property. Showing begin Friday June 9th with an open house Saturday June 10th. 10-2pm.
Zillow last checked: 8 hours ago
Listing updated: September 15, 2023 at 12:55pm
Listed by:
Gary Coger,
Four Seasons Sotheby's Int'l Realty gary.coger@fourseasonssir.com
Bought with:
Sarah N Sheehan
William Raveis Real Estate Vermont Properties
Source: PrimeMLS,MLS#: 4955974
Facts & features
Interior
Bedrooms & bathrooms
- Bedrooms: 4
- Bathrooms: 3
- Full bathrooms: 2
- 3/4 bathrooms: 1
Heating
- Propane, Oil, Forced Air, Hot Air, Gas Stove
Cooling
- None
Appliances
- Included: Dryer, Range Hood, Gas Range, Refrigerator, Washer, Gas Stove, Propane Water Heater
- Laundry: 1st Floor Laundry
Features
- Dining Area, Kitchen Island, Primary BR w/ BA, Natural Woodwork
- Flooring: Hardwood, Softwood, Wood
- Windows: Window Treatments
- Basement: Unfinished,Interior Entry
Interior area
- Total structure area: 3,422
- Total interior livable area: 2,622 sqft
- Finished area above ground: 2,622
- Finished area below ground: 0
Property
Parking
- Total spaces: 1
- Parking features: Paved, Storage Above, Attached
- Garage spaces: 1
Features
- Levels: Two
- Stories: 2
- Patio & porch: Patio, Covered Porch
- Exterior features: Balcony, Deck, Garden, Shed, Storage
- Fencing: Partial
- Frontage length: Road frontage: 70
Lot
- Size: 0.33 Acres
- Features: Landscaped, Level, Major Road Frontage, Open Lot, Sidewalks
Details
- Additional structures: Barn(s), Outbuilding, Greenhouse
- Parcel number: 14404510385
- Zoning description: res
Construction
Type & style
- Home type: SingleFamily
- Architectural style: Antique,Historic Vintage
- Property subtype: Single Family Residence
Materials
- Masonry, Wood Frame, Clapboard Exterior, Stone Exterior
- Foundation: Stone
- Roof: Metal,Slate
Condition
- New construction: No
- Year built: 1841
Utilities & green energy
- Electric: 100 Amp Service
- Sewer: Public Sewer
- Utilities for property: Cable Available, Propane, Fiber Optic Internt Avail
Community & neighborhood
Location
- Region: Chester
Other
Other facts
- Road surface type: Paved
Price history
| Date | Event | Price |
|---|---|---|
| 9/15/2023 | Sold | $575,000+4.5%$219/sqft |
Source: | ||
| 6/11/2023 | Listed for sale | $550,000+15614.3%$210/sqft |
Source: | ||
| 6/4/2019 | Sold | $3,500-98.4%$1/sqft |
Source: Public Record Report a problem | ||
| 3/2/2017 | Sold | $215,000-4.4%$82/sqft |
Source: | ||
| 7/14/2016 | Price change | $225,000-10%$86/sqft |
Source: Bean Group / Vermont #4504174 Report a problem | ||
Public tax history
| Year | Property taxes | Tax assessment |
|---|---|---|
| 2024 | -- | $248,200 +0.1% |
| 2023 | -- | $247,900 |
| 2022 | -- | $247,900 |
Find assessor info on the county website
Neighborhood: Chester-Chester Depot
Nearby schools
GreatSchools rating
- 5/10Chester-Andover Usd #29Grades: PK-6Distance: 0.5 mi
- 7/10Green Mountain Uhsd #35Grades: 7-12Distance: 1.5 mi

Get pre-qualified for a loan
At Zillow Home Loans, we can pre-qualify you in as little as 5 minutes with no impact to your credit score.An equal housing lender. NMLS #10287.

