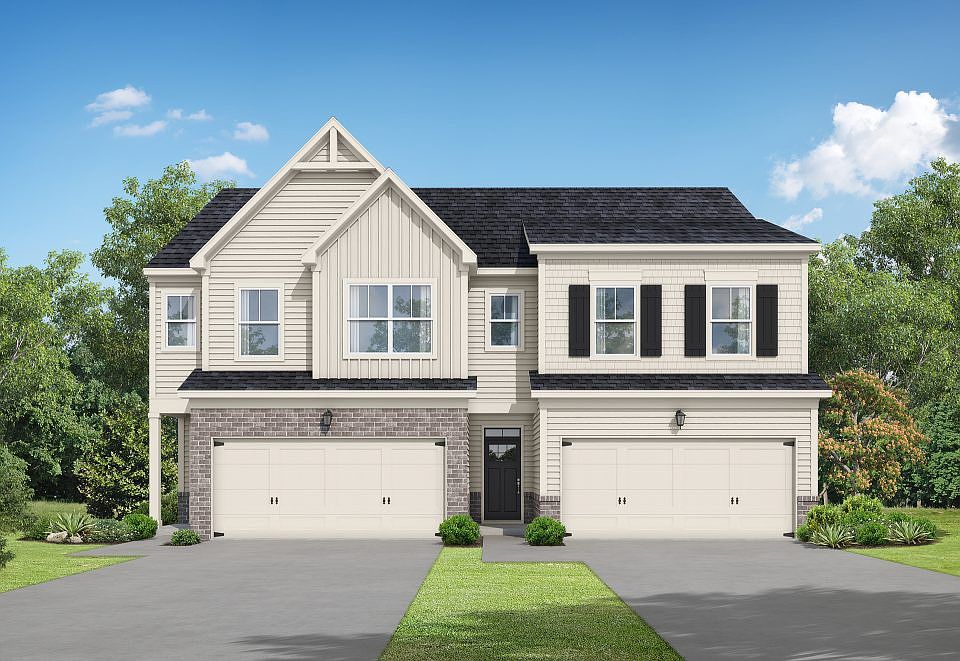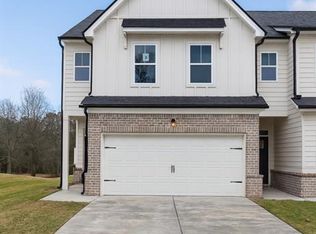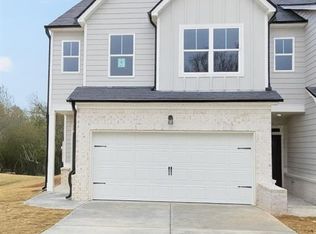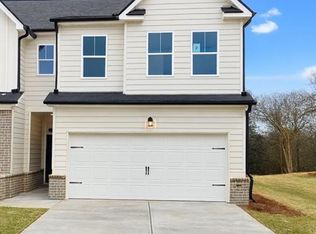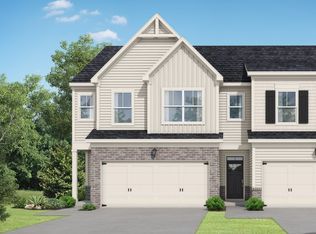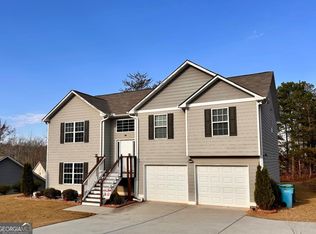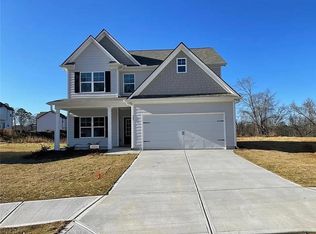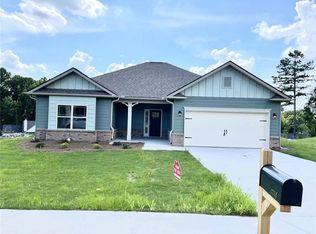548 Madison St #110, Commerce, GA 30529
What's special
- 33 days |
- 117 |
- 5 |
Zillow last checked: 8 hours ago
Listing updated: December 09, 2025 at 08:07am
TAMRA WADE,
RE/MAX Tru,
Steven B Owen,
RE/MAX Tru
Travel times
Schedule tour
Select your preferred tour type — either in-person or real-time video tour — then discuss available options with the builder representative you're connected with.
Facts & features
Interior
Bedrooms & bathrooms
- Bedrooms: 3
- Bathrooms: 3
- Full bathrooms: 2
- 1/2 bathrooms: 1
Rooms
- Room types: Family Room
Primary bedroom
- Features: Split Bedroom Plan
- Level: Split Bedroom Plan
Bedroom
- Features: Split Bedroom Plan
Primary bathroom
- Features: Double Vanity, Shower Only
Dining room
- Features: Open Concept
Kitchen
- Features: Breakfast Bar, Cabinets White, Kitchen Island, Pantry Walk-In, Stone Counters, View to Family Room
Heating
- Electric
Cooling
- Ceiling Fan(s), Central Air, Electric
Appliances
- Included: Dishwasher, Electric Range, Microwave
- Laundry: Laundry Room, Upper Level
Features
- Entrance Foyer, Tray Ceiling(s), Walk-In Closet(s)
- Flooring: Carpet, Laminate
- Windows: Insulated Windows
- Basement: None
- Attic: Pull Down Stairs
- Has fireplace: No
- Fireplace features: None
- Common walls with other units/homes: End Unit
Interior area
- Total structure area: 1,846
- Total interior livable area: 1,846 sqft
- Finished area above ground: 1,846
- Finished area below ground: 0
Video & virtual tour
Property
Parking
- Total spaces: 2
- Parking features: Attached, Driveway, Garage, Garage Faces Front
- Attached garage spaces: 2
- Has uncovered spaces: Yes
Accessibility
- Accessibility features: None
Features
- Levels: Two
- Stories: 2
- Patio & porch: Covered, Patio
- Pool features: None
- Spa features: None
- Fencing: None
- Has view: Yes
- View description: Rural
- Waterfront features: None
- Body of water: None
Lot
- Features: Back Yard, Front Yard, Landscaped, Level
Details
- Additional structures: None
- Parcel number: 0
- Other equipment: None
- Horse amenities: None
Construction
Type & style
- Home type: Townhouse
- Architectural style: Craftsman,Other
- Property subtype: Townhouse, Residential
- Attached to another structure: Yes
Materials
- Cement Siding
- Foundation: Slab
- Roof: Shingle
Condition
- Under Construction
- New construction: Yes
- Year built: 2025
Details
- Builder name: Bassett Signature Homes
- Warranty included: Yes
Utilities & green energy
- Electric: 110 Volts, 220 Volts in Laundry
- Sewer: Public Sewer
- Water: Public
- Utilities for property: Electricity Available, Underground Utilities, Water Available
Green energy
- Energy efficient items: Windows
- Energy generation: None
Community & HOA
Community
- Features: Homeowners Assoc, Sidewalks
- Security: Smoke Detector(s)
- Subdivision: Cotton Gin Row
HOA
- Has HOA: Yes
- Services included: Maintenance Grounds
- HOA fee: $1,010 annually
Location
- Region: Commerce
Financial & listing details
- Price per square foot: $162/sqft
- Date on market: 11/11/2025
- Cumulative days on market: 155 days
- Listing terms: Cash,Conventional
- Ownership: Condominium
- Electric utility on property: Yes
- Road surface type: Paved
About the community
Source: Tamra Wade and Partners
4 homes in this community
Available homes
| Listing | Price | Bed / bath | Status |
|---|---|---|---|
Current home: 548 Madison St #110 | $299,900 | 3 bed / 3 bath | Available |
| 548 Madison St #100 | $299,900 | 3 bed / 3 bath | Available |
| 562 Madison St #100 | $299,900 | 3 bed / 3 bath | Available |
| 562 Madison St #110 | $299,900 | 3 bed / 3 bath | Available |
Source: Tamra Wade and Partners
Contact builder
By pressing Contact builder, you agree that Zillow Group and other real estate professionals may call/text you about your inquiry, which may involve use of automated means and prerecorded/artificial voices and applies even if you are registered on a national or state Do Not Call list. You don't need to consent as a condition of buying any property, goods, or services. Message/data rates may apply. You also agree to our Terms of Use.
Learn how to advertise your homesEstimated market value
$299,900
$285,000 - $315,000
Not available
Price history
| Date | Event | Price |
|---|---|---|
| 11/11/2025 | Listed for sale | $299,900$162/sqft |
Source: | ||
| 11/11/2025 | Listing removed | $299,900$162/sqft |
Source: | ||
| 7/11/2025 | Listed for sale | $299,900$162/sqft |
Source: | ||
Public tax history
Monthly payment
Neighborhood: 30529
Nearby schools
GreatSchools rating
- 6/10Commerce Elementary SchoolGrades: 3-4Distance: 1.5 mi
- 7/10Commerce Middle SchoolGrades: 5-8Distance: 2.3 mi
- 8/10Commerce High SchoolGrades: 9-12Distance: 1.8 mi
Schools provided by the MLS
- Elementary: Commerce
- Middle: Commerce
- High: Commerce
Source: FMLS GA. This data may not be complete. We recommend contacting the local school district to confirm school assignments for this home.
