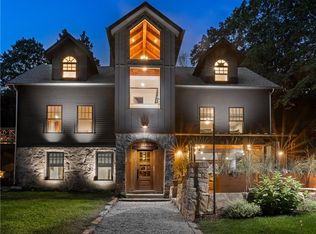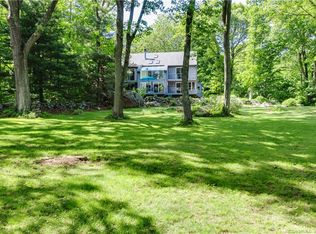An iconic Stony Creek home highlighted with Stony Creek granite entry steps and curbing, pillars and front wall framing the entry. First time on the market in over 60 years. The charm of yesteryear still in place offering the option to include some of these elements into a design for today. When walking through this home bring your imagination and your creative juices to envision the possibilities. Built as an embankment home offering full windows in the lower level front for the family with cozy stone fireplace and additional space used as a workshop or convert to additional living space. The main level of home offers the charm of an older home with builtin bookcases and brick fireplace in spacious living room. Entertainment sized Dining room with door to solarium or a greenhouse style hobby room. A kitchen waiting for a remodeled with lots of light and door to back yard the option of offering the option or creating an outdoor living space. Charming sun porch or summer sleeping porch or place to enjoy a book accessible from main level landing. A full bath waiting for remodel with space to incorporate and add a laundry area. Upper level offering 3 Bedrooms , a spacious master bedroom, space to create a master bath and an ample closet. Two additional bedrooms and bath with room to expand while remodeling which completes the upper level.
This property is off market, which means it's not currently listed for sale or rent on Zillow. This may be different from what's available on other websites or public sources.


