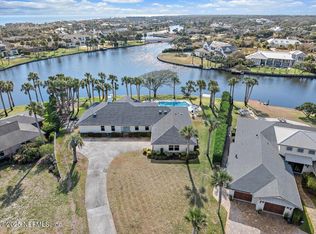Classic Beauty in Prestigious Old Ponte Vedra. Prepare to be impressed by this exquisite 4-bedroom, 4.5-bath executive residence, boasting a thoughtfully designed floor plan with soaring smooth ceilings and hand-scraped maple flooring throughout. The main level features a formal living room with coffered ceilings and a cozy gas fireplace, a formal dining room, a casual den/TV room, and a private guest suite, all overlooking a serene backyard oasis complete with a waterfall pool and a covered lanai. The gourmet kitchen is a chef's dream, with a large prep island and a charming breakfast room. Upstairs, you'll find 3 spacious bedrooms, each with its own en-suite bathroom. The luxurious master suite includes a cozy sitting area, an elegant bath, and his and hers master closets. Additional highlights include an upstairs laundry room, a walk-in pantry, a whole-house generator, a separate golf cart garage. This home is a true gem!
House for rent
$17,000/mo
548 Le Master Dr, Ponte Vedra Beach, FL 32082
4beds
4,134sqft
Price may not include required fees and charges.
Singlefamily
Available now
-- Pets
Central air, ceiling fan
In unit laundry
2 Garage spaces parking
Central, fireplace
What's special
Cozy gas fireplaceLarge prep islandCovered lanaiWaterfall poolSerene backyard oasisElegant bathLuxurious master suite
- 122 days
- on Zillow |
- -- |
- -- |
Travel times
Start saving for your dream home
Consider a first-time homebuyer savings account designed to grow your down payment with up to a 6% match & 4.15% APY.
Facts & features
Interior
Bedrooms & bathrooms
- Bedrooms: 4
- Bathrooms: 5
- Full bathrooms: 4
- 1/2 bathrooms: 1
Heating
- Central, Fireplace
Cooling
- Central Air, Ceiling Fan
Appliances
- Included: Dishwasher, Disposal, Double Oven, Dryer, Microwave, Oven, Refrigerator, Stove, Washer
- Laundry: In Unit, Sink, Upper Level
Features
- Breakfast Bar, Ceiling Fan(s), Eat-in Kitchen, Entrance Foyer, Guest Suite, His and Hers Closets, Kitchen Island, Pantry, Primary Bathroom -Tub with Separate Shower, Smart Thermostat, Walk-In Closet(s)
- Has fireplace: Yes
- Furnished: Yes
Interior area
- Total interior livable area: 4,134 sqft
Property
Parking
- Total spaces: 2
- Parking features: Garage, Covered
- Has garage: Yes
- Details: Contact manager
Features
- Stories: 2
- Exterior features: Architecture Style: Traditional, Breakfast Bar, Carbon Monoxide Detector(s), Ceiling Fan(s), Courtyard, Eat-in Kitchen, Entrance Foyer, Fenced, Garage, Garage Door Opener, Gas, Gas Water Heater, Guest Room, Guest Suite, Heating system: Central, His and Hers Closets, In Ground, In Unit, Kitchen Island, Outdoor Shower, Pantry, Patio, Porch, Primary Bathroom -Tub with Separate Shower, Rear Porch, Security Lights, Security System Owned, Sink, Smart Thermostat, Smoke Detector(s), Upper Level, Walk-In Closet(s), Water Softener Owned, Waterfall, Wine Cooler
Details
- Parcel number: 0615690030
Construction
Type & style
- Home type: SingleFamily
- Property subtype: SingleFamily
Condition
- Year built: 2005
Community & HOA
Location
- Region: Ponte Vedra Beach
Financial & listing details
- Lease term: Month To Month
Price history
| Date | Event | Price |
|---|---|---|
| 2/26/2025 | Listed for rent | $17,000$4/sqft |
Source: realMLS #2072454 | ||
| 5/18/2021 | Sold | $2,710,000-4.1%$656/sqft |
Source: | ||
| 4/7/2021 | Pending sale | $2,825,000$683/sqft |
Source: | ||
| 4/7/2021 | Contingent | $2,825,000$683/sqft |
Source: | ||
| 3/29/2021 | Listed for sale | $2,825,000$683/sqft |
Source: | ||
![[object Object]](https://photos.zillowstatic.com/fp/aab62cf20e9165833441e05675d69f9a-p_i.jpg)
