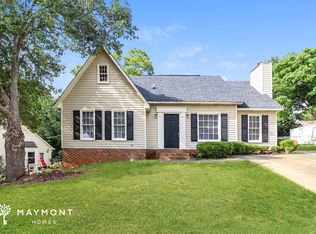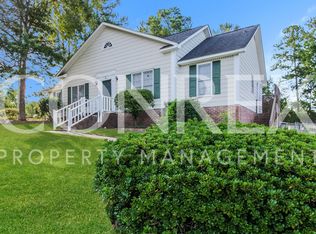Sold for $213,500
$213,500
548 Kenton Dr, Irmo, SC 29063
3beds
1,200sqft
SingleFamily
Built in 1986
8,276 Square Feet Lot
$220,300 Zestimate®
$178/sqft
$1,591 Estimated rent
Home value
$220,300
$205,000 - $238,000
$1,591/mo
Zestimate® history
Loading...
Owner options
Explore your selling options
What's special
548 Kenton Dr, Irmo, SC 29063 is a single family home that contains 1,200 sq ft and was built in 1986. It contains 3 bedrooms and 2 bathrooms. This home last sold for $213,500 in May 2025.
The Zestimate for this house is $220,300. The Rent Zestimate for this home is $1,591/mo.
Facts & features
Interior
Bedrooms & bathrooms
- Bedrooms: 3
- Bathrooms: 2
- Full bathrooms: 2
Heating
- Forced air
Cooling
- None
Appliances
- Included: Dishwasher, Refrigerator
Features
- Flooring: Carpet
Interior area
- Total interior livable area: 1,200 sqft
Property
Parking
- Parking features: None
Features
- Exterior features: Other
Lot
- Size: 8,276 sqft
Details
- Parcel number: 040020134
Construction
Type & style
- Home type: SingleFamily
Materials
- Roof: Composition
Condition
- Year built: 1986
Community & neighborhood
Location
- Region: Irmo
Price history
| Date | Event | Price |
|---|---|---|
| 5/29/2025 | Sold | $213,500+0.7%$178/sqft |
Source: Public Record Report a problem | ||
| 4/28/2025 | Pending sale | $212,000$177/sqft |
Source: | ||
| 4/13/2025 | Contingent | $212,000$177/sqft |
Source: | ||
| 4/11/2025 | Listed for sale | $212,000+15.8%$177/sqft |
Source: | ||
| 2/9/2023 | Sold | $183,000-1.1%$153/sqft |
Source: Public Record Report a problem | ||
Public tax history
| Year | Property taxes | Tax assessment |
|---|---|---|
| 2022 | $2,037 -6.9% | $4,070 -7.3% |
| 2021 | $2,188 -0.5% | $4,390 |
| 2020 | $2,199 -2.6% | $4,390 |
Find assessor info on the county website
Neighborhood: 29063
Nearby schools
GreatSchools rating
- 4/10H. E. Corley Elementary SchoolGrades: PK-5Distance: 0.7 mi
- 3/10Crossroads Middle SchoolGrades: 6Distance: 2.6 mi
- 7/10Dutch Fork High SchoolGrades: 9-12Distance: 3.2 mi
Get a cash offer in 3 minutes
Find out how much your home could sell for in as little as 3 minutes with a no-obligation cash offer.
Estimated market value$220,300
Get a cash offer in 3 minutes
Find out how much your home could sell for in as little as 3 minutes with a no-obligation cash offer.
Estimated market value
$220,300

