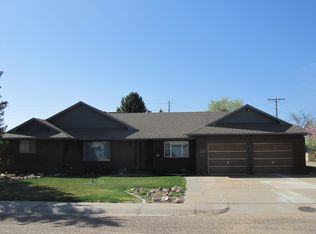Sold
$200,000
548 Kansas St, Springfield, CO 81073
4beds
2,280sqft
Manufactured Home
Built in 2022
0.6 Acres Lot
$214,900 Zestimate®
$88/sqft
$1,873 Estimated rent
Home value
$214,900
$200,000 - $230,000
$1,873/mo
Zestimate® history
Loading...
Owner options
Explore your selling options
What's special
Brand New 2022 Manufactured Home that sits on over 26,000 sq. ft. lot!! This home has 4 bedrooms and 2 full bathrooms. The master bathroom includes a jacuzzi tub to help you unwind after a long day. The main living space is an open concept which leads you directly into the stunningly beautiful kitchen/dining room. The kitchen does come equipped with all major appliances shown in the pictures. The incredibly large backyard can be accessed through a set of sliding glass doors just off of the dining room. As you make your way down the hall just passed the bedrooms, you'll see a large bonus room that can either be used as a 5th bedroom, an office, family room, or anything else you desire. Let's not forget about the massive laundry room that has all the storage space you could possibly need! This place is a must see! Call Darrell for an appointment today!
Zillow last checked: 8 hours ago
Listing updated: March 20, 2025 at 08:23pm
Listed by:
Darrell Mackey 719-529-4700,
Mackey Realty
Bought with:
Darrell Mackey, EI100028208
Mackey Realty
Source: PAR,MLS#: 206523
Facts & features
Interior
Bedrooms & bathrooms
- Bedrooms: 4
- Bathrooms: 2
- Full bathrooms: 2
- Main level bedrooms: 4
Primary bedroom
- Level: Main
- Area: 240.9
- Dimensions: 14.6 x 16.5
Bedroom 2
- Level: Main
- Area: 130
- Dimensions: 10 x 13
Bedroom 3
- Level: Main
- Area: 120
- Dimensions: 10 x 12
Bedroom 4
- Level: Main
- Area: 140
- Dimensions: 10 x 14
Dining room
- Level: Main
- Area: 150
- Dimensions: 10 x 15
Family room
- Level: Main
- Area: 247
- Dimensions: 13 x 19
Kitchen
- Level: Main
- Area: 270
- Dimensions: 18 x 15
Living room
- Level: Main
- Area: 338.8
- Dimensions: 15.4 x 22
Features
- New Paint, Walk-In Closet(s), Walk-in Shower, Ceiling Fan(s)
- Flooring: New Floor Coverings
- Windows: Window Coverings
- Basement: None
- Has fireplace: No
Interior area
- Total structure area: 2,280
- Total interior livable area: 2,280 sqft
Property
Parking
- Parking features: No Garage
Features
- Patio & porch: None
- Exterior features: Garden Area-Rear
- Has spa: Yes
- Spa features: Bath
Lot
- Size: 0.60 Acres
- Features: Irregular Lot, Trees-Front, Lawn-Front, Lawn-Rear
Details
- Parcel number: R011391
- Zoning: R
- Special conditions: Standard
Construction
Type & style
- Home type: MobileManufactured
- Architectural style: Ranch
- Property subtype: Manufactured Home
Condition
- Year built: 2022
Community & neighborhood
Security
- Security features: Smoke Detector/CO
Location
- Region: Springfield
- Subdivision: Springfield
Other
Other facts
- Road surface type: Paved
Price history
| Date | Event | Price |
|---|---|---|
| 4/10/2023 | Sold | $200,000-20%$88/sqft |
Source: | ||
| 3/27/2023 | Contingent | $250,000$110/sqft |
Source: | ||
| 10/13/2022 | Listed for sale | $250,000+1949.2%$110/sqft |
Source: | ||
| 12/7/2005 | Sold | $12,200$5/sqft |
Source: Public Record Report a problem | ||
Public tax history
| Year | Property taxes | Tax assessment |
|---|---|---|
| 2024 | $933 -0.6% | $8,945 |
| 2023 | $938 +285.6% | $8,945 +285.2% |
| 2022 | $243 +1.8% | $2,322 |
Find assessor info on the county website
Neighborhood: 81073
Nearby schools
GreatSchools rating
- 4/10Springfield Elementary SchoolGrades: PK-5Distance: 0.3 mi
- 5/10Springfield High SchoolGrades: 6-12Distance: 0.3 mi
Schools provided by the listing agent
- District: RE-4
Source: PAR. This data may not be complete. We recommend contacting the local school district to confirm school assignments for this home.
