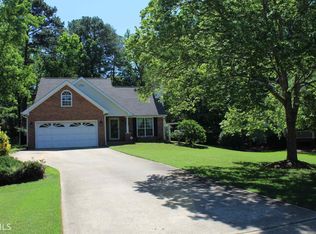Impressive fully renovated ranch in sought after Walden Subdivision, a clubhouse community offering swim/tennis and conveniently located just minutes from I-75, shopping, dining, schools & more! Gleaming maple hardwood floors throughout most of home, no carpet! Fresh paint, new fixtures & hardware too! Move right in this open & airy split bedroom plan offering 3 bedrooms & 2 full baths, Welcoming foyer entrance opens to large family room w/ vaulted ceilings & fireplace, spacious master with separate sitting room, trey ceiling, and tiled bath with dual vanities, garden tub, separate shower, & walk-in closet! Fully equipped kitchen with stainless appliances including cooktop, wall oven & built-in microwave, granite tops, penny tile backsplash, new garbage disposal, pantry and loads of cabinets and counter space, sunny breakfast room too! Relax in your sunroom/office or on your extended rear deck that overlooks wooded, fenced backyard! Attached 2-car garage with new door & opener! New Roof! This one has everything you could want! See it today-it will go quick!
This property is off market, which means it's not currently listed for sale or rent on Zillow. This may be different from what's available on other websites or public sources.

