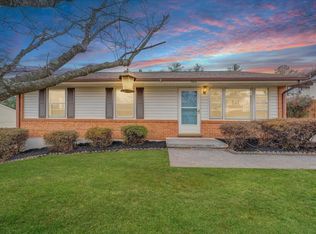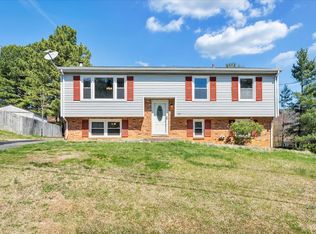Sold for $389,000
$389,000
548 Holiday Rd, Vinton, VA 24179
4beds
2,432sqft
Single Family Residence
Built in 1971
10,454.4 Square Feet Lot
$394,200 Zestimate®
$160/sqft
$2,320 Estimated rent
Home value
$394,200
$355,000 - $438,000
$2,320/mo
Zestimate® history
Loading...
Owner options
Explore your selling options
What's special
Welcome to this traditional brick ranch in Vinton with 4 bedrooms, 2 bathrooms, offering ample space for comfort and storage. The heart of the home features an open kitchen and living room concept, perfect for entertaining guests or enjoying family time. Step into the sunroom, where natural light floods the space, creating an inviting atmosphere. You'll be taken by the meticulous attention to detail found in the woodworking throughout the home. While it may present as a traditional ranch on the outside, the interior reveals something unexpected. Privacy fencing surrounds the property, transforming it into a serene sanctuary. The hard stuff has been done so you can sit back and enjoy the outdoors. Find your Zen as you follow the paver path, stopping at the koi pond, before continuing to the lower patio area where you'll find refuge from the sun. If you are looking for views, step out onto the deck and savor your morning coffee while soaking it all in. As an added bonus this home has Solar Panels, reducing your monthly utility expenses.
Zillow last checked: 8 hours ago
Listing updated: July 08, 2025 at 05:45am
Listed by:
LISA MARIE SANTACATERINA 540-988-3434,
REAL BROKER LLC - MCLEAN
Bought with:
Non Member Transaction Agent
Non-Member Transaction Office
Source: RVAR,MLS#: 915873
Facts & features
Interior
Bedrooms & bathrooms
- Bedrooms: 4
- Bathrooms: 2
- Full bathrooms: 2
Primary bedroom
- Level: E
Bedroom 2
- Level: E
Bedroom 3
- Level: E
Bedroom 4
- Level: L
Family room
- Level: E
Kitchen
- Level: E
Laundry
- Level: L
Recreation room
- Level: L
Sun room
- Level: E
Heating
- Heat Pump Electric
Cooling
- Heat Pump Water
Appliances
- Included: Dishwasher, Microwave
Features
- Storage, Wet Bar
- Flooring: Carpet, Ceramic Tile, Wood
- Doors: Fiberglass, French Doors
- Windows: Insulated Windows, Tilt-In
- Has basement: Yes
- Number of fireplaces: 2
- Fireplace features: Family Room, Recreation Room
Interior area
- Total structure area: 2,432
- Total interior livable area: 2,432 sqft
- Finished area above ground: 1,432
- Finished area below ground: 1,000
Property
Parking
- Total spaces: 7
- Parking features: Detached, Carport Detached, Assigned
- Has garage: Yes
- Has carport: Yes
- Covered spaces: 3
- Uncovered spaces: 4
Features
- Patio & porch: Deck, Patio
- Exterior features: Nat Gas Line Outdoor, Sunroom
- Has view: Yes
Lot
- Size: 10,454 sqft
- Features: Cleared
Details
- Parcel number: 061.060248.000000
Construction
Type & style
- Home type: SingleFamily
- Architectural style: Ranch
- Property subtype: Single Family Residence
Materials
- 'Dryvit' Type, Brick
Condition
- Completed
- Year built: 1971
Utilities & green energy
- Electric: 0 Phase
- Sewer: Public Sewer
Green energy
- Energy efficient items: Active Solar Heat, Attic Fan
Community & neighborhood
Location
- Region: Vinton
- Subdivision: Bali Hai
Price history
| Date | Event | Price |
|---|---|---|
| 7/3/2025 | Sold | $389,000$160/sqft |
Source: | ||
| 4/24/2025 | Pending sale | $389,000$160/sqft |
Source: | ||
| 4/4/2025 | Listed for sale | $389,000+16.1%$160/sqft |
Source: | ||
| 5/23/2023 | Sold | $334,950$138/sqft |
Source: Public Record Report a problem | ||
Public tax history
| Year | Property taxes | Tax assessment |
|---|---|---|
| 2025 | $2,533 +6.2% | $245,900 +7.2% |
| 2024 | $2,385 +11.6% | $229,300 +13.7% |
| 2023 | $2,137 +6.4% | $201,600 +9.4% |
Find assessor info on the county website
Neighborhood: 24179
Nearby schools
GreatSchools rating
- 7/10Herman L. Horn Elementary SchoolGrades: PK-5Distance: 0.5 mi
- 5/10William Byrd Middle SchoolGrades: 6-8Distance: 0.9 mi
- 7/10William Byrd High SchoolGrades: 9-12Distance: 1.1 mi
Schools provided by the listing agent
- Elementary: Herman L. Horn
- Middle: William Byrd
- High: William Byrd
Source: RVAR. This data may not be complete. We recommend contacting the local school district to confirm school assignments for this home.
Get pre-qualified for a loan
At Zillow Home Loans, we can pre-qualify you in as little as 5 minutes with no impact to your credit score.An equal housing lender. NMLS #10287.
Sell with ease on Zillow
Get a Zillow Showcase℠ listing at no additional cost and you could sell for —faster.
$394,200
2% more+$7,884
With Zillow Showcase(estimated)$402,084

