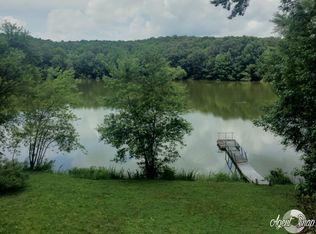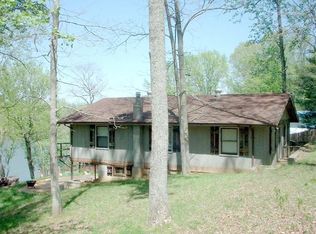Sold for $417,900
$417,900
548 Hickman Shores Rd, Dover, TN 37058
3beds
2,496sqft
Residential
Built in 1970
0.4 Acres Lot
$421,300 Zestimate®
$167/sqft
$1,826 Estimated rent
Home value
$421,300
Estimated sales range
Not available
$1,826/mo
Zestimate® history
Loading...
Owner options
Explore your selling options
What's special
LAKE FRONT HOME right on Barkley Lake! Stunning views complete with private dock. Live in full-time or use it as a vacation home! This single family home sits on a 2-lot combo in highly desirable lake subdivision, just minutes to town, schools and shopping. Upon entering, you are warmly greeted by rich natural light, laminate flooring and open floor plan seamlessly connecting the living room to the formal dining area which leads out to the private back deck where you can relax and wake up watching the sunrise. Adjacent to the living room, you have a u-shaped kitchen that boasts stainless steel appliances, white countertops and breakfast bar. The master bedroom offers full bath w/double vanities and walk-in closet. Downstairs you'll find two bedrooms (one without closet, listed as office), full bath w/ washer/dryer hookup and bonus/living room that provides additional flexibility with a private entrance. Come & see this beauty all tucked away from the hustle and bustle of city life.
Zillow last checked: 8 hours ago
Listing updated: March 20, 2025 at 08:23pm
Listed by:
Gwynn Jones 931-627-7749,
CENTURY21 Platinum Properties
Bought with:
Jessica White, 368960
CENTURY21 Platinum Properties
Source: Tennessee Valley MLS ,MLS#: 131318
Facts & features
Interior
Bedrooms & bathrooms
- Bedrooms: 3
- Bathrooms: 2
- Full bathrooms: 2
- Main level bathrooms: 1
- Main level bedrooms: 2
Primary bedroom
- Level: Main
- Area: 150
- Dimensions: 10 x 15
Bedroom 2
- Level: Main
- Area: 100
- Dimensions: 10 x 10
Bedroom 3
- Level: Basement
- Area: 132
- Dimensions: 11 x 12
Kitchen
- Level: Main
- Area: 140
- Dimensions: 10 x 14
Living room
- Level: Main
- Area: 592
- Dimensions: 37 x 16
Basement
- Area: 1008
Office
- Level: Basement
- Area: 135.67
- Dimensions: 11 x 12.33
Heating
- Central/Electric
Cooling
- Central Air
Appliances
- Included: Refrigerator, Dishwasher, Range Hood, Range/Oven-Electric
- Laundry: Washer/Dryer Hookup, In Basement
Features
- Ceiling Fan(s), Walk-In Closet(s)
- Flooring: Laminate
- Basement: Partial,Finished
Interior area
- Total structure area: 2,496
- Total interior livable area: 2,496 sqft
Property
Parking
- Parking features: No Garage, None-Carport, Gravel
- Has uncovered spaces: Yes
Features
- Levels: One
- Patio & porch: Deck, Covered Porch
- Fencing: None
- Has view: Yes
- View description: Water
- Has water view: Yes
- Water view: Water
- Waterfront features: Waterfront, Lake Privileges, Lake
Lot
- Size: 0.40 Acres
- Dimensions: 0.396 Acres
- Features: County
Details
- Parcel number: 025.00
Construction
Type & style
- Home type: SingleFamily
- Property subtype: Residential
Materials
- Vinyl Siding
- Roof: Composition
Condition
- Year built: 1970
Utilities & green energy
- Sewer: Septic Tank
- Water: Public
Community & neighborhood
Location
- Region: Dover
- Subdivision: Fort Donelson Shores
Other
Other facts
- Road surface type: Paved
Price history
| Date | Event | Price |
|---|---|---|
| 6/3/2024 | Sold | $417,900-2.3%$167/sqft |
Source: | ||
| 4/18/2024 | Pending sale | $427,900$171/sqft |
Source: | ||
| 4/15/2024 | Price change | $427,900-0.5%$171/sqft |
Source: | ||
| 4/12/2024 | Listed for sale | $429,900$172/sqft |
Source: | ||
| 4/3/2024 | Contingent | $429,900$172/sqft |
Source: | ||
Public tax history
| Year | Property taxes | Tax assessment |
|---|---|---|
| 2024 | $161 -9.7% | $10,825 +43.4% |
| 2023 | $178 +15.3% | $7,550 +15.3% |
| 2022 | $155 | $6,550 |
Find assessor info on the county website
Neighborhood: 37058
Nearby schools
GreatSchools rating
- 7/10Dover Elementary SchoolGrades: PK-5Distance: 2.1 mi
- 7/10Stewart County Middle SchoolGrades: 6-8Distance: 2.8 mi
- 5/10Stewart County High SchoolGrades: 9-12Distance: 3.7 mi
Schools provided by the listing agent
- Elementary: Dover
- Middle: Stewart
- High: Stewart County
Source: Tennessee Valley MLS . This data may not be complete. We recommend contacting the local school district to confirm school assignments for this home.

Get pre-qualified for a loan
At Zillow Home Loans, we can pre-qualify you in as little as 5 minutes with no impact to your credit score.An equal housing lender. NMLS #10287.

