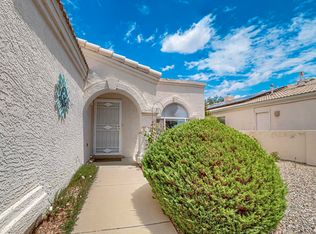Sold
Price Unknown
548 Hermit Falls Dr SE, Rio Rancho, NM 87124
3beds
1,908sqft
Single Family Residence
Built in 1994
5,227.2 Square Feet Lot
$367,800 Zestimate®
$--/sqft
$2,123 Estimated rent
Home value
$367,800
$335,000 - $405,000
$2,123/mo
Zestimate® history
Loading...
Owner options
Explore your selling options
What's special
Welcome to this beautifully maintained home in the sought-after High Resort Village of Rio Rancho! Featuring owned solar, this home offers energy efficiency and savings from day one.Step inside to discover wood flooring in the main living areas, adding warmth and elegance to the space. The kitchen boasts stainless steel appliances, ample cabinetry, and a breakfast nook--perfect for entertaining or everyday living.The spacious primary suite features a private bath with custom walk in shower and garden tub, while two additional bedrooms provide flexibility for guests, a home office, or hobbies.Outside, the low-maintenance yard is ready for your personal touch. Don't miss this incredible opportunity- schedule your showing today!
Zillow last checked: 8 hours ago
Listing updated: April 01, 2025 at 02:45pm
Listed by:
Leslie A Villareal 505-480-6738,
The Villarealty Group
Bought with:
Nonmls Nonmls
Non Member of SWMLS
Derick Romero, REC20221058
Coldwell Banker Legacy
Source: SWMLS,MLS#: 1078158
Facts & features
Interior
Bedrooms & bathrooms
- Bedrooms: 3
- Bathrooms: 2
- Full bathrooms: 2
Primary bedroom
- Level: Main
- Area: 300.08
- Dimensions: 16.83 x 17.83
Bedroom 2
- Level: Main
- Area: 116.33
- Dimensions: 11.75 x 9.9
Bedroom 3
- Level: Main
- Area: 115.5
- Dimensions: 11.75 x 9.83
Dining room
- Level: Main
- Area: 116.98
- Dimensions: 11.9 x 9.83
Kitchen
- Level: Main
- Area: 128.31
- Dimensions: 11.58 x 11.08
Living room
- Level: Main
- Area: 311.25
- Dimensions: 20.75 x 15
Heating
- Central, Forced Air
Cooling
- Heat Pump
Appliances
- Included: Dishwasher, Free-Standing Gas Range, Disposal, Microwave, Water Softener Owned
- Laundry: Washer Hookup, Dryer Hookup, ElectricDryer Hookup
Features
- Breakfast Area, Bathtub, Ceiling Fan(s), Dual Sinks, Garden Tub/Roman Tub, Main Level Primary, Skylights, Soaking Tub, Separate Shower, Walk-In Closet(s)
- Flooring: Carpet Free, Tile, Wood
- Windows: Double Pane Windows, Insulated Windows, Skylight(s)
- Has basement: No
- Number of fireplaces: 2
- Fireplace features: Glass Doors, Gas Log
Interior area
- Total structure area: 1,908
- Total interior livable area: 1,908 sqft
Property
Parking
- Total spaces: 2
- Parking features: Attached, Garage
- Attached garage spaces: 2
Accessibility
- Accessibility features: None
Features
- Levels: One
- Stories: 1
- Patio & porch: Covered, Open, Patio
- Exterior features: Private Yard
- Fencing: Wall
Lot
- Size: 5,227 sqft
- Features: Landscaped, Planned Unit Development, Xeriscape
Details
- Parcel number: R027748
- Zoning description: R-1
Construction
Type & style
- Home type: SingleFamily
- Property subtype: Single Family Residence
Materials
- Frame, Stucco
- Roof: Pitched,Tile
Condition
- Resale
- New construction: No
- Year built: 1994
Details
- Builder name: Charter
Utilities & green energy
- Sewer: Public Sewer
- Water: Public
- Utilities for property: Electricity Connected, Natural Gas Connected, Sewer Connected, Water Connected
Green energy
- Energy generation: Solar
- Water conservation: Water-Smart Landscaping
Community & neighborhood
Security
- Security features: Smoke Detector(s)
Location
- Region: Rio Rancho
HOA & financial
HOA
- Has HOA: Yes
- HOA fee: $80 quarterly
- Services included: Common Areas
Other
Other facts
- Listing terms: Cash,Conventional,FHA,VA Loan
- Road surface type: Paved
Price history
| Date | Event | Price |
|---|---|---|
| 3/31/2025 | Sold | -- |
Source: | ||
| 3/6/2025 | Pending sale | $369,900$194/sqft |
Source: | ||
| 2/19/2025 | Price change | $369,900-2.6%$194/sqft |
Source: | ||
| 2/12/2025 | Listed for sale | $379,900+68.8%$199/sqft |
Source: | ||
| 1/24/2020 | Sold | -- |
Source: | ||
Public tax history
| Year | Property taxes | Tax assessment |
|---|---|---|
| 2025 | $2,787 -0.2% | $81,872 +3% |
| 2024 | $2,793 +2.7% | $79,487 +3% |
| 2023 | $2,719 +2% | $77,172 +3% |
Find assessor info on the county website
Neighborhood: High Resort Village
Nearby schools
GreatSchools rating
- 4/10Martin King Jr Elementary SchoolGrades: K-5Distance: 1.3 mi
- 5/10Lincoln Middle SchoolGrades: 6-8Distance: 0.6 mi
- 7/10Rio Rancho High SchoolGrades: 9-12Distance: 0.9 mi
Schools provided by the listing agent
- Elementary: Martin L King Jr
- Middle: Lincoln
- High: Rio Rancho
Source: SWMLS. This data may not be complete. We recommend contacting the local school district to confirm school assignments for this home.
Get a cash offer in 3 minutes
Find out how much your home could sell for in as little as 3 minutes with a no-obligation cash offer.
Estimated market value$367,800
Get a cash offer in 3 minutes
Find out how much your home could sell for in as little as 3 minutes with a no-obligation cash offer.
Estimated market value
$367,800
