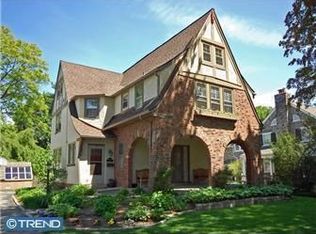Terrific curb appeal! This 5 bedroom, 3 1/2 bath home on a wonderful, tree-lined street (complete with sidewalks!) has been beautifully updated. It offers the combination everyone is looking for: a fully modernized interior set against the backdrop of the architectural charm of an older Main Line house. Approach the house by way of the lovely front porch, perfect for visiting with friends and neighbors. Enter into a vestibule which opens to the living room with fireplace, which flows into the dining room. Double French doors lead to a small solarium. The family room with vaulted ceiling opens to the wrap-around deck, overlooking the fenced, private back yard. The eat-in kitchen has been completely renovated and features Goebel cabinetry, stainless steel, energy-efficient appliances, granite counters and gas cooking. On the second floor, you'll find four bedrooms and two updated baths. The third floor houses another bedroom, full bath and a large, walk-in storage area which could become an additional bedroom, if desired. Hardwood floors throughout, zoned heat and central air (NEST controlled), storage basement (full). Other improvements include newer roof, replacement windows, French drain and sump pump, new water heater, recessed lighting throughout and professional landscaping. Wonderful location near everything--shopping, dining, public transportation, even the dog park!--but tucked away on a quiet street in award-winning Lower Merion School District.
This property is off market, which means it's not currently listed for sale or rent on Zillow. This may be different from what's available on other websites or public sources.
