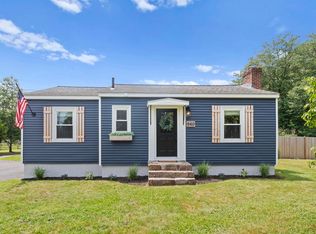Sold for $702,000 on 07/19/23
$702,000
548 Great Rd, Littleton, MA 01460
3beds
1,674sqft
Single Family Residence
Built in 1976
0.92 Acres Lot
$767,600 Zestimate®
$419/sqft
$3,701 Estimated rent
Home value
$767,600
$729,000 - $806,000
$3,701/mo
Zestimate® history
Loading...
Owner options
Explore your selling options
What's special
You won't want to miss this one. This lovely Cape Cod style home sits at the top of a gentle sloping area well off the road and commands the attention of those passing by. Lovingly updated, renovated and improved over the last several years this home is ready for you to just move in. The large eat-in kitchen has all the modern conveniences:stainless steel appliances, quartz countertops, premium vinyl flooring, pantry cabinetry and a spacious eating area with built in bookcases and cabinets. When entering the kitchen from your spacious 2-car garage you'll enter a large mudroom/laundry room with closets and an exterior door to the back deck.The living room, dining room and entryway are all open to each other creating a wonderful flow perfect for entertaining. Two bedrooms and two updated baths complete the first floor. On the second floor you'll find the third bedroom with a small room attached that could be used as an office or sitting area. Both bathrooms have been updated.
Zillow last checked: 8 hours ago
Listing updated: July 20, 2023 at 11:19am
Listed by:
Clif LaPorte 978-424-3045,
Berkshire Hathaway HomeServices Commonwealth Real Estate 781-862-0202
Bought with:
Ian McGovern
Keller Williams Realty Boston Northwest
Source: MLS PIN,MLS#: 73112924
Facts & features
Interior
Bedrooms & bathrooms
- Bedrooms: 3
- Bathrooms: 2
- Full bathrooms: 2
- Main level bathrooms: 2
- Main level bedrooms: 2
Primary bedroom
- Features: Bathroom - Full, Closet, Flooring - Laminate
- Level: Main,First
- Area: 176
- Dimensions: 16 x 11
Bedroom 2
- Features: Closet, Flooring - Laminate
- Level: Main,First
- Area: 120
- Dimensions: 10 x 12
Bedroom 3
- Features: Closet, Flooring - Laminate
- Level: Second
- Area: 176
- Dimensions: 16 x 11
Primary bathroom
- Features: Yes
Bathroom 1
- Features: Bathroom - With Shower Stall, Flooring - Stone/Ceramic Tile
- Level: Main,First
- Area: 48
- Dimensions: 6 x 8
Bathroom 2
- Features: Bathroom - With Tub & Shower, Flooring - Stone/Ceramic Tile
- Level: Main,First
- Area: 63
- Dimensions: 7 x 9
Dining room
- Features: Flooring - Laminate
- Level: Main,First
- Area: 143
- Dimensions: 11 x 13
Kitchen
- Features: Flooring - Vinyl, Dining Area, Countertops - Stone/Granite/Solid, Open Floorplan, Stainless Steel Appliances
- Level: Main,First
- Area: 336
- Dimensions: 14 x 24
Living room
- Features: Flooring - Laminate
- Level: Main,First
- Area: 288
- Dimensions: 16 x 18
Heating
- Central, Baseboard
Cooling
- Central Air
Appliances
- Laundry: Flooring - Vinyl, Balcony / Deck, Stone/Granite/Solid Countertops, Electric Dryer Hookup, Exterior Access, Washer Hookup, First Floor
Features
- Basement: Full,Walk-Out Access,Interior Entry,Concrete,Unfinished
- Number of fireplaces: 1
- Fireplace features: Living Room
Interior area
- Total structure area: 1,674
- Total interior livable area: 1,674 sqft
Property
Parking
- Total spaces: 4
- Parking features: Attached, Garage Door Opener, Garage Faces Side, Paved Drive, Off Street, Paved
- Attached garage spaces: 2
- Uncovered spaces: 2
Features
- Patio & porch: Deck - Wood
- Exterior features: Deck - Wood
Lot
- Size: 0.92 Acres
- Features: Cleared, Gentle Sloping
Details
- Parcel number: 566781
- Zoning: R
Construction
Type & style
- Home type: SingleFamily
- Architectural style: Cape
- Property subtype: Single Family Residence
Materials
- Foundation: Concrete Perimeter
Condition
- Year built: 1976
Utilities & green energy
- Sewer: Private Sewer
- Water: Public
Community & neighborhood
Community
- Community features: Shopping, Walk/Jog Trails, Public School
Location
- Region: Littleton
Other
Other facts
- Listing terms: Contract
- Road surface type: Paved
Price history
| Date | Event | Price |
|---|---|---|
| 7/19/2023 | Sold | $702,000+17.2%$419/sqft |
Source: MLS PIN #73112924 Report a problem | ||
| 5/17/2023 | Listed for sale | $599,000+85.5%$358/sqft |
Source: MLS PIN #73112924 Report a problem | ||
| 11/9/2012 | Sold | $322,900-2.1%$193/sqft |
Source: Public Record Report a problem | ||
| 8/27/2012 | Listed for sale | $329,900-2.9%$197/sqft |
Source: RE/MAX Prestige #71426889 Report a problem | ||
| 7/2/2012 | Listing removed | $339,900$203/sqft |
Source: Keller Williams Realty Merrimack Valley #71355332 Report a problem | ||
Public tax history
| Year | Property taxes | Tax assessment |
|---|---|---|
| 2025 | $9,817 +1.3% | $660,600 +1.2% |
| 2024 | $9,688 +18.2% | $652,800 +29.4% |
| 2023 | $8,195 +1.3% | $504,300 +10.4% |
Find assessor info on the county website
Neighborhood: 01460
Nearby schools
GreatSchools rating
- 7/10Russell St Elementary SchoolGrades: 3-5Distance: 0.8 mi
- 9/10Littleton Middle SchoolGrades: 6-8Distance: 1 mi
- 9/10Littleton High SchoolGrades: 9-12Distance: 1.5 mi
Get a cash offer in 3 minutes
Find out how much your home could sell for in as little as 3 minutes with a no-obligation cash offer.
Estimated market value
$767,600
Get a cash offer in 3 minutes
Find out how much your home could sell for in as little as 3 minutes with a no-obligation cash offer.
Estimated market value
$767,600
