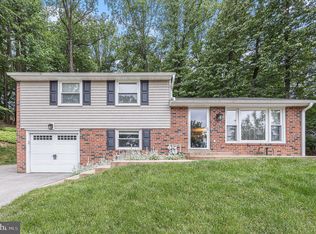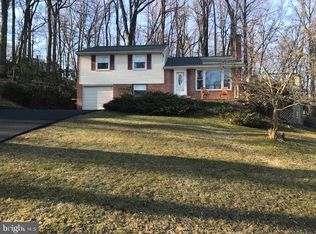Nestled on a peaceful hillside setting in the desirable neighborhood of Bob White Farms, and Upper Merion Area School District, sits this four bedroom contemporary home with views of King of Prussia below. Notice the gleaming hardwood floors flowing throughout the open floor plan of this well lit home. The living room features a bay window promoting an abundance of natural daylight. The brick hearth fireplace is truly the heart of the home providing the perfect space to get warm and cozy on those cold wintry nights. Enjoy preparing meals in the spacious kitchen with tile backsplash, plenty of beautiful wood cabinets, a skylight, and an island with seating. Open to the kitchen and living room is a generously sized dining room, with floor to ceiling windows, recessed lighting and glass sliding doors to the back deck area. A perfect space for holiday or family dinner parties. Completing the main floor is a powder room. Upstairs are four generously sized bedrooms, two full bathrooms. On the lower level you will find a family room, powder room and a laundry room, along with plenty of storage space. Relax at the end of a long day and enjoy the sites and sounds of nature in the private tranquil backyard. Upgrades to this home include a brand NEW A/C and a NEWLY sealed driveway both in August 2022. Location is a plus just minutes to the Mid-County interchange, easy access to Rt's 476,76, 422 and Rt. 202. Only 2 miles from the Gulph Mills Trolley Station and minutes to shopping, restaurants, King of Prussia Mall and Town Center. Along with Valley Forge National Park, Schuylkill River Trail and McKaig Nature Center. Home is being sold in as is condition. 2022-09-01
This property is off market, which means it's not currently listed for sale or rent on Zillow. This may be different from what's available on other websites or public sources.

