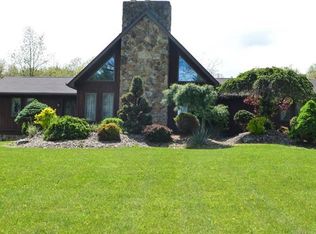Sold for $680,000
$680,000
548 E Brady Rd, Kittanning, PA 16201
3beds
3,207sqft
Farm, Single Family Residence
Built in 1850
52.5 Acres Lot
$697,800 Zestimate®
$212/sqft
$1,869 Estimated rent
Home value
$697,800
Estimated sales range
Not available
$1,869/mo
Zestimate® history
Loading...
Owner options
Explore your selling options
What's special
Fantastic opportunity to embrace rural living & farming in Western Pennsylvania on 52 acres! As you drive through the stately entrance through the tulip poplar lined drive you will come upon a beautifully renovated circa 1850’s 3 bedroom brick farmhouse surrounded inside & out w/timeless character. Built-in cabinet in the dining room, crown molding, & a grand covered front porch are just a few of the historic details that accent the modern day amenities such as 1st floor laundry & powder room. The inclusion of a separate entrance for a home-based business offers flexibility for entrepreneurial endeavors. With its rich history, ample resources, & diverse land use, it offers numerous opportunities for both living & agricultural pursuits. 40x60 bank barn! The presence of 2 wells, springs, a stream ensures reliable access to water, while the fruit trees & fruit cellar add practicality & self-sustainability. The abundance of wildlife adds to the natural beauty & recreational value!
Zillow last checked: 8 hours ago
Listing updated: July 08, 2024 at 09:33am
Listed by:
Gretchen Snyder 724-282-1313,
BERKSHIRE HATHAWAY THE PREFERRED REALTY
Bought with:
Trudy Ward
HOWARD HANNA REAL ESTATE SERVICES
Source: WPMLS,MLS#: 1643373 Originating MLS: West Penn Multi-List
Originating MLS: West Penn Multi-List
Facts & features
Interior
Bedrooms & bathrooms
- Bedrooms: 3
- Bathrooms: 4
- Full bathrooms: 2
- 1/2 bathrooms: 2
Primary bedroom
- Level: Upper
- Dimensions: 14x15
Bedroom 2
- Level: Upper
- Dimensions: 14x14
Bedroom 3
- Level: Upper
- Dimensions: 14x14
Bonus room
- Level: Upper
- Dimensions: 10x14
Bonus room
- Level: Basement
- Dimensions: 9x10
Bonus room
- Level: Basement
- Dimensions: 8x9
Den
- Level: Main
- Dimensions: 10x13
Dining room
- Level: Main
- Dimensions: 14x13
Entry foyer
- Level: Main
- Dimensions: 7x16
Entry foyer
- Level: Basement
- Dimensions: 13x14
Family room
- Level: Main
- Dimensions: 17x10
Kitchen
- Level: Main
- Dimensions: 14x15
Laundry
- Level: Main
- Dimensions: 6x20
Living room
- Level: Main
- Dimensions: 14x14
Heating
- Forced Air, Gas
Cooling
- Central Air
Appliances
- Included: Some Gas Appliances, Dishwasher, Microwave, Refrigerator, Stove
Features
- Kitchen Island
- Flooring: Ceramic Tile, Hardwood, Vinyl
- Basement: Full,Walk-Out Access
Interior area
- Total structure area: 3,207
- Total interior livable area: 3,207 sqft
Property
Parking
- Parking features: Off Street
Features
- Levels: Three Or More
- Stories: 3
- Pool features: None
Lot
- Size: 52.50 Acres
- Dimensions: 52.5
Details
- Parcel number: 120051264
Construction
Type & style
- Home type: SingleFamily
- Architectural style: Farmhouse,Three Story
- Property subtype: Farm, Single Family Residence
Materials
- Brick
- Roof: Asphalt
Condition
- Resale
- Year built: 1850
Utilities & green energy
- Sewer: Septic Tank
- Water: Public
Community & neighborhood
Location
- Region: Kittanning
Price history
| Date | Event | Price |
|---|---|---|
| 7/5/2024 | Sold | $680,000-2.2%$212/sqft |
Source: | ||
| 4/26/2024 | Contingent | $695,000$217/sqft |
Source: | ||
| 3/5/2024 | Listed for sale | $695,000-13.1%$217/sqft |
Source: | ||
| 1/7/2024 | Listing removed | -- |
Source: | ||
| 8/5/2023 | Price change | $799,900-10.6%$249/sqft |
Source: | ||
Public tax history
| Year | Property taxes | Tax assessment |
|---|---|---|
| 2025 | $4,228 +6% | $47,665 |
| 2024 | $3,990 | $47,665 |
| 2023 | $3,990 -40.3% | $47,665 -40.3% |
Find assessor info on the county website
Neighborhood: 16201
Nearby schools
GreatSchools rating
- 7/10West Hills Primary SchoolGrades: K-3Distance: 1.7 mi
- 6/10Armstrong Junior-Senior High SchoolGrades: 7-12Distance: 5 mi
- 5/10West Hills Intermediate SchoolGrades: 4-6Distance: 1.7 mi
Schools provided by the listing agent
- District: Armstrong
Source: WPMLS. This data may not be complete. We recommend contacting the local school district to confirm school assignments for this home.
Get pre-qualified for a loan
At Zillow Home Loans, we can pre-qualify you in as little as 5 minutes with no impact to your credit score.An equal housing lender. NMLS #10287.
