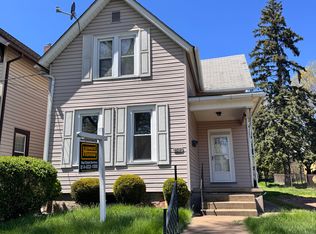**LOOKING FOE COLLEGE STUDENTS. Directly across the street from Mercyhurst gate. Gannon and Behrend student availability as well.
This spacious 4-bedroom, 1.5-bath home offers the perfect blend of comfort, functionality, and convenience ideal for families, professionals, or roommates looking for a welcoming place to call home.
Features:
Furnished living room Includes 2 couches and a love seat, ready for relaxing or entertaining.
Generously sized bedrooms Great for working from home, unwinding, or hosting guests.
In-unit washer & dryer Enjoy the ease of doing laundry at home.
Driveway and garage parking Hassle-free parking with extra storage space.
Private backyard Perfect for outdoor gatherings, gardening, or quiet evenings.
Fully equipped kitchen Appliances included so you can cook with ease from day one.
**LOOKING FOE COLLEGE STUDENTS. Directly across the street from Mercyhurst gate. Gannon and Behrend student availability as well. 12- 18 month lease. Owner pays for water. Renter is responsible for electric and gas. Last month's rent due at signing. No smoking. No HUD.
House for rent
Accepts Zillow applications
$2,000/mo
548 E 38th St, Erie, PA 16504
4beds
1,478sqft
Price may not include required fees and charges.
Single family residence
Available now
No pets
Central air, window unit
In unit laundry
Detached parking
Baseboard
What's special
Driveway and garage parkingPrivate backyardFully equipped kitchenIn-unit washer and dryerGenerously sized bedrooms
- 10 days
- on Zillow |
- -- |
- -- |
Travel times
Facts & features
Interior
Bedrooms & bathrooms
- Bedrooms: 4
- Bathrooms: 2
- Full bathrooms: 1
- 1/2 bathrooms: 1
Heating
- Baseboard
Cooling
- Central Air, Window Unit
Appliances
- Included: Dryer, Freezer, Microwave, Oven, Refrigerator, Washer
- Laundry: In Unit
Features
- Flooring: Hardwood
Interior area
- Total interior livable area: 1,478 sqft
Property
Parking
- Parking features: Detached
- Details: Contact manager
Features
- Exterior features: Bicycle storage, Electricity not included in rent, Gas not included in rent, Heating system: Baseboard, Other, Water included in rent
Details
- Parcel number: 18053073012200
Construction
Type & style
- Home type: SingleFamily
- Property subtype: Single Family Residence
Utilities & green energy
- Utilities for property: Water
Community & HOA
Location
- Region: Erie
Financial & listing details
- Lease term: 1 Year
Price history
| Date | Event | Price |
|---|---|---|
| 6/12/2025 | Listed for rent | $2,000+25.8%$1/sqft |
Source: Zillow Rentals | ||
| 4/18/2025 | Sold | $152,500-9.8%$103/sqft |
Source: GEMLS #181795 | ||
| 3/20/2025 | Pending sale | $169,000$114/sqft |
Source: GEMLS #181795 | ||
| 3/5/2025 | Listed for sale | $169,000+125.6%$114/sqft |
Source: GEMLS #181795 | ||
| 1/21/2025 | Listing removed | $1,590$1/sqft |
Source: Zillow Rentals | ||
![[object Object]](https://photos.zillowstatic.com/fp/994866ad4914145dc2bb4b9e118e3dea-p_i.jpg)
