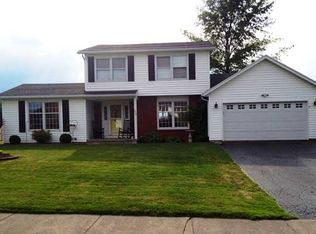Spacious Raised Ranch with modern updates throughout. New features include dark stained bamboo flooring throughout bedrooms, living room, family rooms and kitchen/dining rooms done in 2018, all new kitchen renovation done in 2018 with Pro-Craft custom dovetailed kitchen cabinets, quartz countertops and breakfast bar, new stainless steel appliances, new professional landscaping, vinyl replacement windows, spacious living spaces with lots of natural light, new carpeting on stairs, new custom modern railings, newly renovated upper bathroom with double vanity completed in 2018, closet system in upper bedroom can be removed or left at buyers preference, neutral modern paint colors throughout, large level yard with patio, located on a quiet neighborhood street with minimal through traffic.
This property is off market, which means it's not currently listed for sale or rent on Zillow. This may be different from what's available on other websites or public sources.
