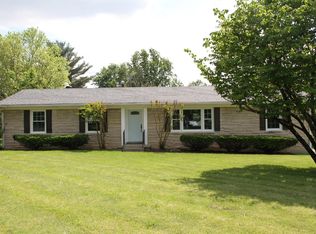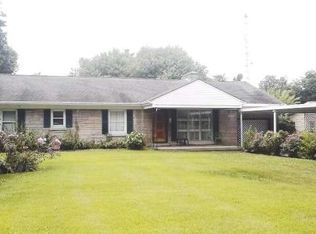Sold for $295,900
$295,900
548 Dover Rd, Lexington, KY 40505
3beds
2,395sqft
Single Family Residence
Built in 1963
0.41 Acres Lot
$-- Zestimate®
$124/sqft
$2,077 Estimated rent
Home value
Not available
Estimated sales range
Not available
$2,077/mo
Zestimate® history
Loading...
Owner options
Explore your selling options
What's special
Located in Elkhorn Park, one of north Lexington's most popular neighborhoods, this home features the ease of one-level living with lots of updates. Enjoy a 1st class Florida room, fireplace w/gas logs, built-in oven in addition to a full range, updated baths, walk-up attic storage, updated windows, updated roof shingles, updated water heater, updated HVAC systems, partially finished basement, two car garage, and its oversized workshop/storage area provides access to a unique 3rd car garage space. The neighborhood is known for its walkability, mature setting, and easy access to I-75 as well as just a short jaunt to downtown, Lexmark, and Fayette County Schools main offices. This home offers lots of value for those seeking an established neighborhood, substantial updates, and a convenient locale. Don't hesitate to schedule a private viewing soon!
Zillow last checked: 8 hours ago
Listing updated: August 29, 2025 at 10:21pm
Listed by:
Rick Scott 859-806-4500,
Rector Hayden Realtors
Bought with:
Joanna Flanigan, 291424
United Real Estate Bluegrass
Source: Imagine MLS,MLS#: 25006652
Facts & features
Interior
Bedrooms & bathrooms
- Bedrooms: 3
- Bathrooms: 2
- Full bathrooms: 2
Primary bedroom
- Level: First
Bedroom 1
- Level: First
Bedroom 2
- Level: First
Bathroom 1
- Description: Full Bath
- Level: First
Bathroom 2
- Description: Full Bath
- Level: First
Family room
- Description: Fireplace is closed off
- Level: Lower
Family room
- Description: Fireplace is closed off
- Level: Lower
Foyer
- Description: Foyer access to 2c garage
- Level: Lower
Foyer
- Description: Foyer access to 2c garage
- Level: Lower
Kitchen
- Level: First
Living room
- Level: First
Living room
- Level: First
Office
- Description: Office/bonus room
- Level: Lower
Other
- Description: Two car garage
- Level: Lower
Other
- Description: Florida room (210 sq ft)
- Level: First
Other
- Description: Oversized workshop/storage/3rd car garage
- Level: Lower
Other
- Description: Two car garage
- Level: Lower
Utility room
- Level: Lower
Heating
- Forced Air, Natural Gas
Cooling
- Electric
Appliances
- Included: Disposal, Dishwasher, Microwave, Refrigerator, Oven, Range
- Laundry: Electric Dryer Hookup, Washer Hookup
Features
- Breakfast Bar, Entrance Foyer, Eat-in Kitchen, Master Downstairs, Soaking Tub
- Flooring: Carpet, Hardwood, Laminate, Tile, Vinyl
- Doors: Storm Door(s)
- Windows: Insulated Windows, Window Treatments, Blinds
- Basement: Full,Partially Finished,Walk-Out Access
- Has fireplace: Yes
- Fireplace features: Basement, Family Room, Gas Log, Living Room, Masonry, Wood Burning
Interior area
- Total structure area: 2,395
- Total interior livable area: 2,395 sqft
- Finished area above ground: 1,486
- Finished area below ground: 909
Property
Parking
- Total spaces: 2
- Parking features: Basement, Driveway, Garage Door Opener, Garage Faces Rear
- Garage spaces: 2
- Has uncovered spaces: Yes
Features
- Levels: One
- Has view: Yes
- View description: Neighborhood, Suburban
Lot
- Size: 0.41 Acres
Details
- Additional structures: Shed(s)
- Parcel number: 16473400
Construction
Type & style
- Home type: SingleFamily
- Architectural style: Ranch
- Property subtype: Single Family Residence
Materials
- Brick Veneer, Vinyl Siding
- Foundation: Block
- Roof: Rubber,Dimensional Style,Shingle
Condition
- New construction: No
- Year built: 1963
Utilities & green energy
- Sewer: Public Sewer
- Water: Public
- Utilities for property: Electricity Connected, Natural Gas Connected, Sewer Connected, Water Connected
Community & neighborhood
Security
- Security features: Security System Owned
Location
- Region: Lexington
- Subdivision: Elkhorn Park
Price history
| Date | Event | Price |
|---|---|---|
| 5/7/2025 | Sold | $295,900$124/sqft |
Source: | ||
| 4/7/2025 | Pending sale | $295,900$124/sqft |
Source: | ||
| 4/4/2025 | Listed for sale | $295,900$124/sqft |
Source: | ||
Public tax history
| Year | Property taxes | Tax assessment |
|---|---|---|
| 2023 | $2,024 +44.7% | $210,100 +40.1% |
| 2022 | $1,399 | $150,000 |
| 2021 | $1,399 -1.1% | $150,000 |
Find assessor info on the county website
Neighborhood: Elkhorn Parks-Radcliff
Nearby schools
GreatSchools rating
- 5/10Northern Elementary SchoolGrades: PK-5Distance: 0.8 mi
- 3/10Winburn Middle SchoolGrades: 6-8Distance: 1 mi
- 3/10Bryan Station High SchoolGrades: 9-12Distance: 0.9 mi
Schools provided by the listing agent
- Elementary: Northern
- Middle: Winburn
- High: Bryan Station
Source: Imagine MLS. This data may not be complete. We recommend contacting the local school district to confirm school assignments for this home.
Get pre-qualified for a loan
At Zillow Home Loans, we can pre-qualify you in as little as 5 minutes with no impact to your credit score.An equal housing lender. NMLS #10287.

