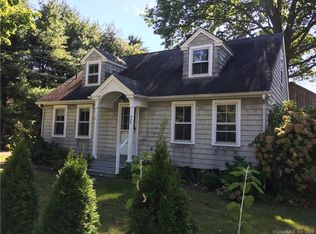Sold for $1,700,000 on 06/07/23
$1,700,000
548 Boston Post Road, Madison, CT 06443
4beds
2,704sqft
Single Family Residence
Built in 1750
1.67 Acres Lot
$1,840,500 Zestimate®
$629/sqft
$4,073 Estimated rent
Home value
$1,840,500
$1.62M - $2.10M
$4,073/mo
Zestimate® history
Loading...
Owner options
Explore your selling options
What's special
Known as the Scranton House, this beautifully restored and updated c. 1750 historic gem offers 3500 sf on site and is ideally located right across from Madison’s storied and beloved Town Green. A level and lush 1.67 acre property with a charming separate 800 sf guest house overlooking a large private pool and extensive landscaping. This second dwelling in part, is currently used as a fantastic home office. The fully updated and beautifully reworked approx. 2700 sf main house provides a magazine layout Hanford custom chef’s kitchen with 8 burner Viking cooktop, double ovens, Subzero, twin dishwashers and sinks with Rohl faucets. Nothing has been overlooked. The first floor flow is ideal for entertaining with an expansive dining area opening into a generous L-shaped living room with separate seating in front of the fireplace. A possible private office area with separate entrance, powder room and generous laundry area complete the first floor. Details and features include stunning original wide plank floors, beamed ceilings, original wood paneling, four fireplaces, (one in the primary suite). Three bedrooms are located on the second floor, along with a welcoming centrally located den with built-ins. A finished third level offers the private fourth bedroom finished with two large skylights and additional storage area. Professional photos and floor plan to follow. Showings begin on 4/21/23.
Zillow last checked: 8 hours ago
Listing updated: July 09, 2024 at 08:16pm
Listed by:
Margaret Muir 203-415-9187,
William Pitt Sotheby's Int'l 203-245-6700
Bought with:
Bluma Katz, RES.0803203
Harriman Real Estate LLC
Source: Smart MLS,MLS#: 170561586
Facts & features
Interior
Bedrooms & bathrooms
- Bedrooms: 4
- Bathrooms: 3
- Full bathrooms: 2
- 1/2 bathrooms: 1
Primary bedroom
- Features: Fireplace, Full Bath, Softwood Floor, Walk-In Closet(s)
- Level: Upper
- Area: 225 Square Feet
- Dimensions: 15 x 15
Bedroom
- Features: Softwood Floor
- Level: Upper
- Area: 224 Square Feet
- Dimensions: 16 x 14
Bedroom
- Features: Softwood Floor
- Level: Upper
- Area: 77 Square Feet
- Dimensions: 7 x 11
Bedroom
- Features: Skylight, Wall/Wall Carpet
- Level: Third,Upper
- Area: 169 Square Feet
- Dimensions: 13 x 13
Dining room
- Features: Fireplace, Softwood Floor
- Level: Main
- Area: 300 Square Feet
- Dimensions: 20 x 15
Family room
- Features: Built-in Features, Softwood Floor
- Level: Upper
- Area: 154 Square Feet
- Dimensions: 14 x 11
Kitchen
- Features: Built-in Features, Fireplace, Kitchen Island, Softwood Floor
- Level: Main
Living room
- Features: Fireplace, Softwood Floor
- Level: Main
- Area: 320 Square Feet
- Dimensions: 20 x 16
Office
- Level: Main
Heating
- Forced Air, Natural Gas
Cooling
- Central Air
Appliances
- Included: Gas Range, Oven, Range Hood, Subzero, Dishwasher, Washer, Dryer, Gas Water Heater
Features
- Basement: Partial,Unfinished
- Attic: Partially Finished
- Number of fireplaces: 4
Interior area
- Total structure area: 2,704
- Total interior livable area: 2,704 sqft
- Finished area above ground: 2,704
Property
Parking
- Total spaces: 2
- Parking features: Barn, Driveway
- Garage spaces: 2
- Has uncovered spaces: Yes
Features
- Patio & porch: Patio
- Exterior features: Garden
- Has private pool: Yes
- Pool features: In Ground, Fenced
- Fencing: Partial
Lot
- Size: 1.67 Acres
- Features: Open Lot, Level, Landscaped
Details
- Additional structures: Guest House
- Parcel number: 1155943
- Zoning: R-2
Construction
Type & style
- Home type: SingleFamily
- Architectural style: Colonial
- Property subtype: Single Family Residence
Materials
- Wood Siding
- Foundation: Stone
- Roof: Wood
Condition
- New construction: No
- Year built: 1750
Utilities & green energy
- Sewer: Septic Tank
- Water: Public
- Utilities for property: Cable Available
Community & neighborhood
Community
- Community features: Library, Medical Facilities, Shopping/Mall
Location
- Region: Madison
Price history
| Date | Event | Price |
|---|---|---|
| 6/7/2023 | Sold | $1,700,000+6.6%$629/sqft |
Source: | ||
| 5/18/2023 | Contingent | $1,595,000$590/sqft |
Source: | ||
| 4/21/2023 | Listed for sale | $1,595,000+91%$590/sqft |
Source: | ||
| 3/16/2017 | Sold | $835,000-5.9%$309/sqft |
Source: | ||
| 3/15/2017 | Listed for sale | $887,000$328/sqft |
Source: William Pitt Sotheby's International Realty #N10112091 Report a problem | ||
Public tax history
| Year | Property taxes | Tax assessment |
|---|---|---|
| 2025 | $22,215 +2% | $990,400 |
| 2024 | $21,789 +39.3% | $990,400 +89.8% |
| 2023 | $15,638 +1.9% | $521,800 |
Find assessor info on the county website
Neighborhood: Madison Center
Nearby schools
GreatSchools rating
- 10/10J. Milton Jeffrey Elementary SchoolGrades: K-3Distance: 1.4 mi
- 9/10Walter C. Polson Upper Middle SchoolGrades: 6-8Distance: 1.5 mi
- 10/10Daniel Hand High SchoolGrades: 9-12Distance: 1.4 mi

Get pre-qualified for a loan
At Zillow Home Loans, we can pre-qualify you in as little as 5 minutes with no impact to your credit score.An equal housing lender. NMLS #10287.
Sell for more on Zillow
Get a free Zillow Showcase℠ listing and you could sell for .
$1,840,500
2% more+ $36,810
With Zillow Showcase(estimated)
$1,877,310