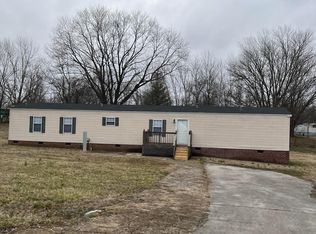Sold for $600,000 on 07/14/25
$600,000
548 Boiling Springs Rd, Bowling Green, KY 42101
7beds
5,631sqft
Single Family Residence
Built in 1948
2.2 Acres Lot
$607,000 Zestimate®
$107/sqft
$2,898 Estimated rent
Home value
$607,000
$565,000 - $656,000
$2,898/mo
Zestimate® history
Loading...
Owner options
Explore your selling options
What's special
Executive home located on 2.2 acres in the middle of a 500 acre farm. Privacy at its best. Enjoy a split floor plan with a glassed and screened end outdoor porch with a fireplace. All hardwood, 4 fireplaces, 4 new full bathrooms, cedar lines closets. Brand new finished basement with a huge laundry room, 2 new water heaters, 2 full bedrooms, den with fireplace, full bath with 1400 sq feet of storage. Outdoor fireplace overlooking the country side.
Zillow last checked: 8 hours ago
Listing updated: July 15, 2025 at 01:58pm
Listed by:
Brion E Holland 270-535-7337,
Keller Williams First Choice R
Bought with:
Britney Pryor, 273602
BHG Realty
Source: RASK,MLS#: RA20251943
Facts & features
Interior
Bedrooms & bathrooms
- Bedrooms: 7
- Bathrooms: 4
- Full bathrooms: 4
- Main level bathrooms: 3
- Main level bedrooms: 5
Primary bedroom
- Level: Main
- Area: 304
- Dimensions: 16 x 19
Bedroom 2
- Level: Main
- Area: 154
- Dimensions: 11 x 14
Bedroom 3
- Level: Main
- Area: 240
- Dimensions: 15 x 16
Bedroom 4
- Level: Main
- Area: 143
- Dimensions: 11 x 13
Bedroom 5
- Level: Main
- Area: 156
- Dimensions: 12 x 13
Bathroom
- Features: Double Vanity, Granite Counters, Separate Shower, Tub, Tub/Shower Combo
Dining room
- Level: Main
- Area: 108
- Dimensions: 9 x 12
Family room
- Level: Main
- Area: 228
- Dimensions: 12 x 19
Kitchen
- Level: Main
- Area: 165
- Dimensions: 11 x 15
Living room
- Level: Main
- Area: 550
- Dimensions: 22 x 25
Basement
- Area: 3553
Heating
- Heat Pump, Electric
Cooling
- Central Air, Zoned, Attic Fan
Appliances
- Included: Dishwasher, Range/Oven, Refrigerator, Electric Water Heater
- Laundry: Other
Features
- Ceiling Fan(s), Closet Light(s), Split Bedroom Floor Plan, Walk-In Closet(s), Walls (Dry Wall), Formal Dining Room
- Flooring: Hardwood
- Windows: Screens, Tilt
- Basement: Daylight,Finished-Partial,Full
- Attic: Storage
- Number of fireplaces: 4
- Fireplace features: 4+, Gas, Wood Burning
Interior area
- Total structure area: 5,631
- Total interior livable area: 5,631 sqft
Property
Parking
- Total spaces: 2.5
- Parking features: Detached
- Garage spaces: 2.5
Accessibility
- Accessibility features: None
Features
- Patio & porch: Enclosed Porch
- Exterior features: Concrete Walks
- Fencing: None
Lot
- Size: 2.20 Acres
- Features: Rural Property, Trees, County
Details
- Parcel number: n/a
Construction
Type & style
- Home type: SingleFamily
- Architectural style: Ranch
- Property subtype: Single Family Residence
Materials
- Stone
- Foundation: Block, Stone
- Roof: Shingle
Condition
- New Construction
- New construction: No
- Year built: 1948
Utilities & green energy
- Sewer: Septic Tank
- Water: County
- Utilities for property: Electricity Available, Natural Gas
Community & neighborhood
Security
- Security features: Smoke Detector(s)
Location
- Region: Bowling Green
- Subdivision: N/A
Other
Other facts
- Road surface type: Asphalt
Price history
| Date | Event | Price |
|---|---|---|
| 7/14/2025 | Sold | $600,000-7%$107/sqft |
Source: | ||
| 6/12/2025 | Pending sale | $645,000$115/sqft |
Source: | ||
| 6/12/2025 | Listing removed | $645,000$115/sqft |
Source: | ||
| 5/12/2025 | Price change | $645,000-5.8%$115/sqft |
Source: | ||
| 4/14/2025 | Listed for sale | $685,000$122/sqft |
Source: | ||
Public tax history
| Year | Property taxes | Tax assessment |
|---|---|---|
| 2022 | $3,338 +0.4% | $457,370 -77.9% |
| 2021 | $3,325 -0.6% | $2,067,500 |
| 2020 | $3,347 | $2,067,500 |
Find assessor info on the county website
Neighborhood: 42101
Nearby schools
GreatSchools rating
- 5/10North Warren Elementary SchoolGrades: PK-6Distance: 5.2 mi
- 8/10Warren East Middle SchoolGrades: 7-8Distance: 2.9 mi
- 8/10Warren East High SchoolGrades: 9-12Distance: 3 mi
Schools provided by the listing agent
- Elementary: Oakland
- Middle: Warren East
- High: Warren East
Source: RASK. This data may not be complete. We recommend contacting the local school district to confirm school assignments for this home.

Get pre-qualified for a loan
At Zillow Home Loans, we can pre-qualify you in as little as 5 minutes with no impact to your credit score.An equal housing lender. NMLS #10287.
