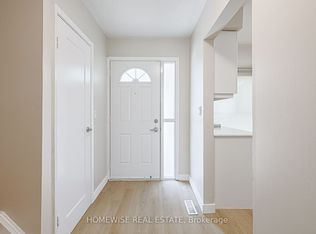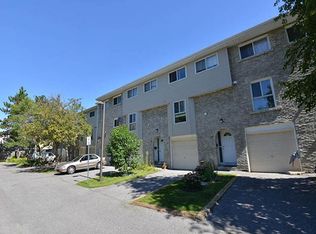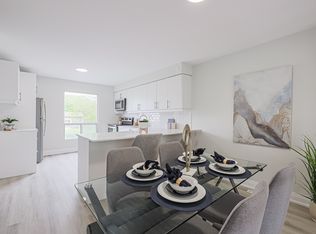This is a 2 bedroom, 1.0 bathroom, apartment home. This home is located at 548 Berwick Cres, Oshawa, ON L1J 3E7.
This property is off market, which means it's not currently listed for sale or rent on Zillow. This may be different from what's available on other websites or public sources.


