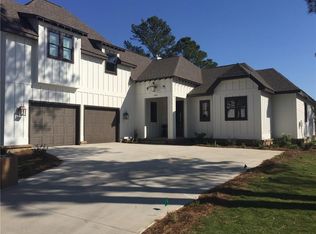Closed
$705,000
548 Artesian Spring Dr, Fairhope, AL 36532
3beds
1,690sqft
Residential
Built in 2017
8,929.8 Square Feet Lot
$696,400 Zestimate®
$417/sqft
$2,089 Estimated rent
Home value
$696,400
$655,000 - $745,000
$2,089/mo
Zestimate® history
Loading...
Owner options
Explore your selling options
What's special
This is a stunning 3-Bedroom Home located in the sought after, quiet and charming gated community of Battles Trace. This home will exceed your expectations in every way! This Fairhope plan built in 2017 is an ideal floorplan for comfort and style. A welcoming, large front porch and a screened in back porch are a big bonus to this wonderful lot. Recently enhanced with a complete landscape redesign in 2022, the outdoor space is a true oasis, perfect for entertaining or enjoying peaceful moments surrounded by nature. Located in Phase II, the yard benefits from larger lots and extra green space, providing a lovely backdrop for outdoor activities and a short stroll away, you’ll find fantastic amenities including tennis and pickleball courts, croquet, and a fully-equipped workout facility, and two luxurious pools—one for families and a serene adult pool for peaceful relaxation.Inside, the open floor plan creates a seamless flow between the living, dining, and kitchen areas, making it perfect for gatherings. With ample storage throughout, this home is a great choice for those looking to downsize or seeking a charming second home. You will have hardwood floors, carpet w/upgraded padding in bedrooms, plantation shutters and Hunter Douglas Pirouette window coverings. Stainless appliances in the kitchen with plenty of cabinet space, large center island and gorgeous Arabesc marble counters. Large walk in closet in the master bedroom with ample shelving and storage. Double vanity with upgraded marble counters and spacious shower complete this wonderful space. Additional features include an air-conditioned garage with professionally installed cabinets, gutter system with leaf filters for maintenance-free living, guaranteed for life. Tesla charger in garage to convey as well. Don’t miss your chance to own this remarkable GOLD fortified property in Battles Trace at the Colony. Schedule your viewing today and discover the lifestyle you’ve been dreaming of! Buyer to verify all i
Zillow last checked: 8 hours ago
Listing updated: October 14, 2024 at 10:37am
Listed by:
Julie Orosz PHONE:251-401-4445,
Wise Living Real Estate, LLC
Bought with:
Ross Henseler
Coldwell Banker Reehl Prop Fairhope
Source: Baldwin Realtors,MLS#: 368179
Facts & features
Interior
Bedrooms & bathrooms
- Bedrooms: 3
- Bathrooms: 2
- Full bathrooms: 2
- Main level bedrooms: 3
Primary bedroom
- Features: Walk-In Closet(s)
- Level: Main
- Area: 195
- Dimensions: 15 x 13
Bedroom 2
- Level: Main
- Area: 168
- Dimensions: 14 x 12
Bedroom 3
- Level: Main
- Area: 110
- Dimensions: 11 x 10
Primary bathroom
- Features: Double Vanity, Separate Shower
Dining room
- Level: Main
- Area: 130
- Dimensions: 13 x 10
Kitchen
- Level: Main
- Area: 176
- Dimensions: 16 x 11
Living room
- Level: Main
- Area: 272
- Dimensions: 17 x 16
Cooling
- Electric
Appliances
- Included: Dishwasher, Disposal, Dryer, Microwave, Gas Range, Refrigerator w/Ice Maker, Washer
- Laundry: Main Level
Features
- Ceiling Fan(s), En-Suite, High Ceilings, High Speed Internet, Split Bedroom Plan
- Flooring: Carpet, Tile, Wood
- Windows: Window Treatments
- Has basement: No
- Number of fireplaces: 1
- Fireplace features: Gas Log, Living Room
Interior area
- Total structure area: 1,690
- Total interior livable area: 1,690 sqft
Property
Parking
- Total spaces: 2
- Parking features: Garage, Garage Door Opener
- Has garage: Yes
- Covered spaces: 2
Features
- Levels: One
- Stories: 1
- Patio & porch: Screened, Rear Porch, Front Porch
- Exterior features: Irrigation Sprinkler, Termite Contract
- Fencing: Fenced
- Has view: Yes
- View description: None
- Waterfront features: No Waterfront
Lot
- Size: 8,929 sqft
- Dimensions: 71.2 x 131.6
- Features: Interior Lot, Few Trees, Subdivided
Details
- Parcel number: 4609300000078.071
Construction
Type & style
- Home type: SingleFamily
- Architectural style: Cottage
- Property subtype: Residential
Materials
- Concrete
- Foundation: Slab
- Roof: Composition
Condition
- Resale
- New construction: No
- Year built: 2017
Utilities & green energy
- Utilities for property: Fairhope Utilities
Community & neighborhood
Security
- Security features: Smoke Detector(s)
Community
- Community features: Gated
Location
- Region: Fairhope
- Subdivision: Battles Trace at The Colony
HOA & financial
HOA
- Has HOA: Yes
- HOA fee: $858 monthly
- Services included: Association Management, Insurance, Maintenance Grounds, Reserve Fund, Taxes-Common Area
Other
Other facts
- Ownership: Whole/Full
Price history
| Date | Event | Price |
|---|---|---|
| 10/11/2024 | Sold | $705,000-2.1%$417/sqft |
Source: | ||
| 9/25/2024 | Pending sale | $719,900$426/sqft |
Source: | ||
| 9/20/2024 | Listed for sale | $719,900+22%$426/sqft |
Source: | ||
| 9/17/2021 | Sold | $590,000+467.3%$349/sqft |
Source: | ||
| 6/1/2017 | Sold | $104,000$62/sqft |
Source: Public Record | ||
Public tax history
| Year | Property taxes | Tax assessment |
|---|---|---|
| 2025 | $3,113 +1% | $67,680 +1% |
| 2024 | $3,084 +6.9% | $67,040 +6.9% |
| 2023 | $2,886 | $62,740 +27.8% |
Find assessor info on the county website
Neighborhood: 36532
Nearby schools
GreatSchools rating
- 10/10Fairhope Elementary SchoolGrades: PK-6Distance: 2.9 mi
- 10/10Fairhope Middle SchoolGrades: 7-8Distance: 1.9 mi
- 9/10Fairhope High SchoolGrades: 9-12Distance: 1.7 mi
Schools provided by the listing agent
- Elementary: Fairhope West Elementary
- Middle: Fairhope Middle
- High: Fairhope High
Source: Baldwin Realtors. This data may not be complete. We recommend contacting the local school district to confirm school assignments for this home.

Get pre-qualified for a loan
At Zillow Home Loans, we can pre-qualify you in as little as 5 minutes with no impact to your credit score.An equal housing lender. NMLS #10287.
Sell for more on Zillow
Get a free Zillow Showcase℠ listing and you could sell for .
$696,400
2% more+ $13,928
With Zillow Showcase(estimated)
$710,328