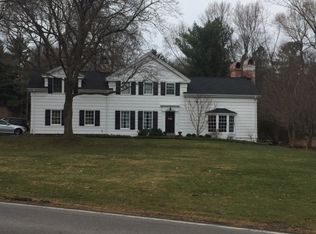Wrapped in a magical setting, this beautifully renovated home has been remodeled inside & out! Opposite the picturesque campus of the Allens Creek School, this ¾ acre lot provides a bucolic setting as nature nudges in, through the glass walled formal dining room. Fieldstone, archways, wide-planked, pegged hardwood floors, original paned-glass windows & pine & cedar paneling hint of a bygone era. This historic residence entices with an open paneled foyer, today's floorplan combining kitchen & family room & a romantic master suite with cozy window seat, huge walk-in closet, new second floor laundry. Brimming with vintage detail & enhanced by immaculate updates including NEW windows, painted exterior, driveway, white kitchen with granite counter tops & updated mechanicals. This home awaits the writer, poet, chef or architect who can play out their passions & projects as they create memories in a legendary home. Delayed showings until Wed., June 3 @10am. Delayed negotiations until Wed., June 3 @4pm. Form on file.
This property is off market, which means it's not currently listed for sale or rent on Zillow. This may be different from what's available on other websites or public sources.
