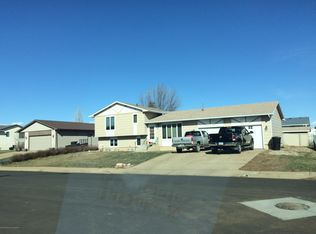Sold on 03/17/23
Price Unknown
548 5th Ave SW, Dickinson, ND 58601
3beds
1,944sqft
Single Family Residence
Built in 1978
8,712 Square Feet Lot
$328,400 Zestimate®
$--/sqft
$1,884 Estimated rent
Home value
$328,400
$312,000 - $345,000
$1,884/mo
Zestimate® history
Loading...
Owner options
Explore your selling options
What's special
A very well kept 3-level split with open concept feels so welcoming as soon as you enter the front door! Three bedrooms and 3 bathrooms, but office on lower level could also be a bedroom. Extra parking beside the double garage and lots of TMI cabinets for storage inside the garage. Garage is also finished and heated. Underground sprinklers and water well are added bonuses. Heart River School is 2 blocks away. Owners will consider leaving all furniture and tv's with accepted offer--taking only 2 beds.
Zillow last checked: 8 hours ago
Listing updated: September 03, 2024 at 09:18pm
Listed by:
Karla Scheeler 701-290-3560,
Century 21 Morrison Realty
Bought with:
Non MLS Member
Non Member
Source: Great North MLS,MLS#: 4005109
Facts & features
Interior
Bedrooms & bathrooms
- Bedrooms: 3
- Bathrooms: 3
- Full bathrooms: 1
- 3/4 bathrooms: 2
Heating
- Forced Air, Natural Gas
Cooling
- Central Air
Appliances
- Included: Dishwasher, Disposal, Double Oven, Electric Range, Exhaust Fan, Microwave, Refrigerator
- Laundry: Main Level
Features
- Primary Bath, Sound System, Vaulted Ceiling(s)
- Flooring: Carpet, Linoleum
- Windows: Window Treatments
- Basement: Concrete,Daylight,Egress Windows,Finished,Storage Space
- Number of fireplaces: 1
- Fireplace features: Gas, Living Room
Interior area
- Total structure area: 1,944
- Total interior livable area: 1,944 sqft
- Finished area above ground: 1,344
- Finished area below ground: 600
Property
Parking
- Total spaces: 2
- Parking features: Garage Door Opener, Heated Garage, Storage, Inside Entrance, Garage Faces Front, Double Driveway, Additional Parking, Attached, Concrete
- Attached garage spaces: 2
Accessibility
- Accessibility features: Accessible Central Living Area
Features
- Levels: Multi/Split
- Patio & porch: Deck, Enclosed
- Exterior features: Rain Gutters, Smart Doorbell
- Fencing: Partial
Lot
- Size: 8,712 sqft
- Dimensions: 85 x 100
- Features: Sprinklers In Rear, Sprinklers In Front, Landscaped, Lot - Owned
Details
- Additional structures: Shed(s)
- Parcel number: 144010000500
Construction
Type & style
- Home type: SingleFamily
- Architectural style: See Remarks
- Property subtype: Single Family Residence
Materials
- HardiPlank Type
- Foundation: Concrete Perimeter
- Roof: Shingle
Condition
- New construction: No
- Year built: 1978
Utilities & green energy
- Sewer: Public Sewer
- Water: Well, Public
- Utilities for property: Sewer Connected, Phone Available, Natural Gas Connected, Water Connected, Trash Pickup - Public, Cable Connected, Electricity Connected, Fiber Optic Available
Community & neighborhood
Security
- Security features: Smoke Detector(s), Security System
Location
- Region: Dickinson
- Subdivision: Heart River 2nd
Other
Other facts
- Listing terms: VA Loan,Cash,Conventional,FHA,FMHA
- Road surface type: Asphalt
Price history
| Date | Event | Price |
|---|---|---|
| 3/17/2023 | Sold | -- |
Source: Great North MLS #4005109 | ||
| 2/6/2023 | Contingent | $295,000$152/sqft |
Source: | ||
| 1/21/2023 | Price change | $295,000-7.8%$152/sqft |
Source: | ||
| 11/14/2022 | Listed for sale | $319,900$165/sqft |
Source: | ||
Public tax history
| Year | Property taxes | Tax assessment |
|---|---|---|
| 2024 | $2,863 +5.4% | $287,300 +9.9% |
| 2023 | $2,715 +5.6% | $261,500 +6.5% |
| 2022 | $2,571 +8.9% | $245,500 +6.9% |
Find assessor info on the county website
Neighborhood: 58601
Nearby schools
GreatSchools rating
- 6/10Heart River Elementary SchoolGrades: K-5Distance: 0.2 mi
- 5/10Dickinson Middle SchoolGrades: 6-8Distance: 2.8 mi
- 3/10Dickinson High SchoolGrades: 9-12Distance: 1.6 mi
