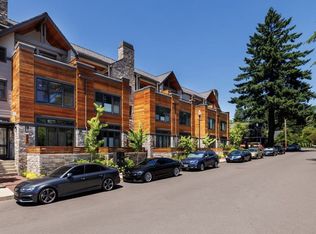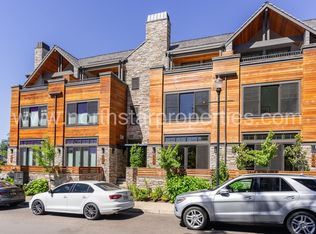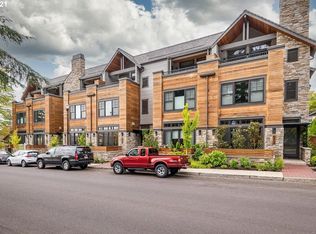Luxury townhomes in the heart of downtown Lake Oswego's First Addition. Each townhome includes a detached studio with full bath and kitchenette. Enjoy local restaurants, shops, the library, movie theater, community parks, the local Farmer's Market, and so much more! Walking score of 91. Beautiful views from balconies on either side of each unit. Spectacular construction by an award winning Street of Dreams builder. Award winning Lake Oswego Schools. - Newer construction - 3 Bed/4.5+ Bath; 3,186 sq ft - Well appointed kitchen with Wolf six burner range, double oven and microwave. - Quartz countertops - Additional 353 sq ft detached studio apartment with full bath, kitchenette, and separate entrance above the garage. - Extended balconies on front and back of each townhome. - Hardwood floors throughout first floor - Main level gas fireplace - AC - Washer and Dryer - Private detached garage and free street parking in front of building. - Walk Score of 91 - Photos and color scheme vary from townhouse to townhouse. 542 4th St.; LEASED 548 4th St.; Available September 9, 2020 554 4th St.; LEASED 560 4th St.; LEASED 566 4th St.; LEASED 572 4th St.; LEASED Tenant pays utilities Security Deposit: One month's rent Application Fee: $45 No Smoking Dogs or cats considered with pet deposit. Size and breed must be approved. www.SmartMovePropertyManagement.com
This property is off market, which means it's not currently listed for sale or rent on Zillow. This may be different from what's available on other websites or public sources.


