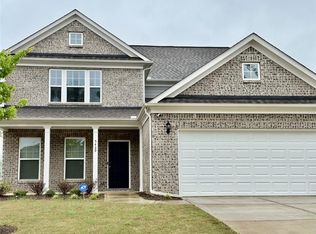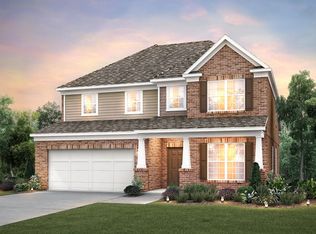Closed
$545,000
5479 Wheeler Ridge Rd, Auburn, GA 30011
5beds
2,970sqft
Single Family Residence, Residential
Built in 2020
0.28 Acres Lot
$552,500 Zestimate®
$184/sqft
$2,739 Estimated rent
Home value
$552,500
$525,000 - $580,000
$2,739/mo
Zestimate® history
Loading...
Owner options
Explore your selling options
What's special
Wonderful, fully upgraded home in a sought after location. This home offers lots of space and is perfect for entertaining. Sit back and enjoy your morning coffee as you watch the sunrise from your sun room. Entertain guests with an upgraded speaker system, loft media room, and open living concept. Serve dinner with ease as the dining room flows just off the kitchen through a large butlers pantry. This home offers lots of space and is perfect for entertaining. Organization and closet space was a top priority when this home was designed. There are numerous closets and storage areas to keep everything neat and tidy. This home has so many upgrades such as: - Hardwood floors - Rot Iron Banisters - Tray ceilings in the dining room and master - Convenience Package in the kitchen with soft close drawers and drawers in the lower cabinets - 6ft privacy fence in the back yard - Extended high speed WiFi throughout the home with 3 wireless access points - Walk in pantry off of the butlers pantry - Space for a beverage cooler - Build in desk for dedicated work or study space If you have been holding out because of interest rates this home has an assumable loan which means you could be qualified for a 3.25% interest rate!
Zillow last checked: 8 hours ago
Listing updated: March 20, 2023 at 10:58pm
Listing Provided by:
Robert Loomis,
Maximum One Premier Realtors
Bought with:
Donna Woodruff, 367560
Dawn Realtors
Source: FMLS GA,MLS#: 7144899
Facts & features
Interior
Bedrooms & bathrooms
- Bedrooms: 5
- Bathrooms: 3
- Full bathrooms: 3
- Main level bathrooms: 1
- Main level bedrooms: 1
Primary bedroom
- Features: Oversized Master, Sitting Room
- Level: Oversized Master, Sitting Room
Bedroom
- Features: Oversized Master, Sitting Room
Primary bathroom
- Features: Double Vanity, Separate Tub/Shower, Soaking Tub
Dining room
- Features: Butlers Pantry, Open Concept
Kitchen
- Features: Kitchen Island, Pantry, Pantry Walk-In, View to Family Room, Wine Rack
Heating
- Forced Air, Natural Gas
Cooling
- Ceiling Fan(s), Central Air
Appliances
- Included: Dishwasher, Disposal, Electric Water Heater, Gas Water Heater, Microwave, Refrigerator
- Laundry: Laundry Room, Upper Level
Features
- Entrance Foyer, High Ceilings 9 ft Lower, High Ceilings 9 ft Main, High Ceilings 9 ft Upper, High Speed Internet, Walk-In Closet(s)
- Flooring: Carpet, Hardwood
- Windows: None
- Basement: None
- Number of fireplaces: 1
- Fireplace features: Living Room, Ventless
- Common walls with other units/homes: No Common Walls
Interior area
- Total structure area: 2,970
- Total interior livable area: 2,970 sqft
- Finished area above ground: 2,970
- Finished area below ground: 0
Property
Parking
- Total spaces: 2
- Parking features: Garage, Garage Door Opener, Kitchen Level
- Garage spaces: 2
Accessibility
- Accessibility features: None
Features
- Levels: Two
- Stories: 2
- Patio & porch: Covered
- Exterior features: Private Yard, No Dock
- Pool features: None
- Spa features: None
- Fencing: Back Yard,Privacy,Wood,Wrought Iron
- Has view: Yes
- View description: Park/Greenbelt, Trees/Woods
- Waterfront features: None
- Body of water: None
Lot
- Size: 0.28 Acres
- Features: Level, Private
Details
- Additional structures: None
- Parcel number: R3005B106
- Other equipment: None
- Horse amenities: None
Construction
Type & style
- Home type: SingleFamily
- Architectural style: Craftsman
- Property subtype: Single Family Residence, Residential
Materials
- Brick Front, Concrete
- Foundation: Slab
- Roof: Composition
Condition
- Resale
- New construction: No
- Year built: 2020
Utilities & green energy
- Electric: 110 Volts
- Sewer: Public Sewer
- Water: Public
- Utilities for property: Cable Available, Electricity Available, Natural Gas Available, Phone Available, Underground Utilities, Water Available
Green energy
- Energy efficient items: None
- Energy generation: None
Community & neighborhood
Security
- Security features: Security Service, Security System Owned, Smoke Detector(s)
Community
- Community features: Clubhouse, Homeowners Assoc, Near Schools, Near Shopping, Playground, Pool, Tennis Court(s)
Location
- Region: Auburn
- Subdivision: Pinebrook At Hamilton Mill
HOA & financial
HOA
- Has HOA: Yes
- HOA fee: $650 annually
- Services included: Swim, Tennis
Other
Other facts
- Ownership: Fee Simple
- Road surface type: Asphalt
Price history
| Date | Event | Price |
|---|---|---|
| 3/13/2023 | Sold | $545,000-3.5%$184/sqft |
Source: | ||
| 2/23/2023 | Pending sale | $564,999$190/sqft |
Source: | ||
| 2/7/2023 | Price change | $564,999-1.7%$190/sqft |
Source: | ||
| 1/25/2023 | Price change | $574,999-1.7%$194/sqft |
Source: | ||
| 1/10/2023 | Price change | $584,900-0.8%$197/sqft |
Source: | ||
Public tax history
| Year | Property taxes | Tax assessment |
|---|---|---|
| 2025 | $7,735 +3.5% | $222,800 +7.5% |
| 2024 | $7,472 -7.5% | $207,160 -5% |
| 2023 | $8,080 +38.4% | $218,000 +40.2% |
Find assessor info on the county website
Neighborhood: 30011
Nearby schools
GreatSchools rating
- 7/10Duncan Creek Elementary SchoolGrades: PK-5Distance: 1.7 mi
- 7/10Frank N. Osborne Middle SchoolGrades: 6-8Distance: 1.7 mi
- 9/10Mill Creek High SchoolGrades: 9-12Distance: 2 mi
Schools provided by the listing agent
- Elementary: Duncan Creek
- Middle: Osborne
- High: Mill Creek
Source: FMLS GA. This data may not be complete. We recommend contacting the local school district to confirm school assignments for this home.
Get a cash offer in 3 minutes
Find out how much your home could sell for in as little as 3 minutes with a no-obligation cash offer.
Estimated market value$552,500
Get a cash offer in 3 minutes
Find out how much your home could sell for in as little as 3 minutes with a no-obligation cash offer.
Estimated market value
$552,500

