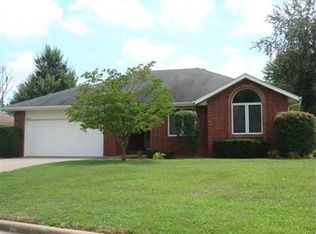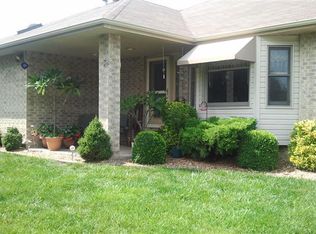Closed
Price Unknown
5479 S Hampton Avenue, Springfield, MO 65810
3beds
1,594sqft
Single Family Residence
Built in 1994
8,712 Square Feet Lot
$296,100 Zestimate®
$--/sqft
$1,664 Estimated rent
Home value
$296,100
$281,000 - $311,000
$1,664/mo
Zestimate® history
Loading...
Owner options
Explore your selling options
What's special
Immaculate all brick home in desirable SW Springfield location. This home has an open floor plan and features: 3 bedrooms, 2 full baths and 2 car garage. The kitchen has newer (2020) stainless steel appliances, large dining area, lots of cabinets, island dining and pantry. The master bedroom ensuite has a tray ceiling, his and her walk-in closets and walk-in shower. The fenced backyard has covered patio, landscaping and garden shed. Lots of updates including: new roof & gutters (2020), exterior and interior lights and door knobs in 2018, new HVAC (2019), new garbage disposal and water heater in 2022. This home has been well maintained. Disney, Cherokee and Kickapoo schools!
Zillow last checked: 8 hours ago
Listing updated: August 02, 2024 at 02:56pm
Listed by:
Scott Rose 417-818-3876,
Murney Associates - Primrose
Bought with:
Brad Davis, 2014031630
ReeceNichols - Springfield
Source: SOMOMLS,MLS#: 60233159
Facts & features
Interior
Bedrooms & bathrooms
- Bedrooms: 3
- Bathrooms: 2
- Full bathrooms: 2
Heating
- Central, Fireplace(s), Forced Air, Natural Gas
Cooling
- Attic Fan, Ceiling Fan(s), Central Air
Appliances
- Included: Dishwasher, Disposal, Exhaust Fan, Free-Standing Electric Oven, Microwave
- Laundry: Main Level, W/D Hookup
Features
- Marble Counters, High Speed Internet, Laminate Counters, Tray Ceiling(s), Walk-In Closet(s), Walk-in Shower
- Flooring: Laminate, Tile, Vinyl
- Doors: Storm Door(s)
- Windows: Skylight(s), Blinds, Double Pane Windows
- Has basement: No
- Attic: Partially Floored,Pull Down Stairs
- Has fireplace: Yes
- Fireplace features: Blower Fan, Family Room, Gas, Tile
Interior area
- Total structure area: 1,594
- Total interior livable area: 1,594 sqft
- Finished area above ground: 1,594
- Finished area below ground: 0
Property
Parking
- Total spaces: 2
- Parking features: Driveway, Garage Faces Front, On Street
- Attached garage spaces: 2
- Has uncovered spaces: Yes
Features
- Levels: One
- Stories: 1
- Patio & porch: Covered, Front Porch, Patio
- Exterior features: Rain Gutters
- Fencing: Chain Link,Wood
Lot
- Size: 8,712 sqft
- Dimensions: 75 x 116
- Features: Landscaped
Details
- Additional structures: Shed(s)
- Parcel number: 881824401099
Construction
Type & style
- Home type: SingleFamily
- Architectural style: Traditional
- Property subtype: Single Family Residence
Materials
- Brick
- Foundation: Poured Concrete
- Roof: Composition
Condition
- Year built: 1994
Utilities & green energy
- Sewer: Public Sewer
- Water: Public
- Utilities for property: Cable Available
Community & neighborhood
Security
- Security features: Smoke Detector(s)
Location
- Region: Springfield
- Subdivision: Plainview Place
Other
Other facts
- Listing terms: Cash,Conventional,FHA,VA Loan
- Road surface type: Asphalt
Price history
| Date | Event | Price |
|---|---|---|
| 1/27/2023 | Sold | -- |
Source: | ||
| 12/9/2022 | Pending sale | $255,000$160/sqft |
Source: | ||
| 12/7/2022 | Listed for sale | $255,000+59.5%$160/sqft |
Source: | ||
| 6/11/2018 | Sold | -- |
Source: Agent Provided | ||
| 5/11/2018 | Pending sale | $159,900$100/sqft |
Source: Murney Associates, Realtors #60106345 | ||
Public tax history
| Year | Property taxes | Tax assessment |
|---|---|---|
| 2024 | $2,031 +0.5% | $36,670 |
| 2023 | $2,020 +14.6% | $36,670 +11.8% |
| 2022 | $1,763 +0% | $32,800 |
Find assessor info on the county website
Neighborhood: 65810
Nearby schools
GreatSchools rating
- 10/10Walt Disney Elementary SchoolGrades: K-5Distance: 1.8 mi
- 8/10Cherokee Middle SchoolGrades: 6-8Distance: 0.6 mi
- 8/10Kickapoo High SchoolGrades: 9-12Distance: 2.3 mi
Schools provided by the listing agent
- Elementary: SGF-Disney
- Middle: SGF-Cherokee
- High: SGF-Kickapoo
Source: SOMOMLS. This data may not be complete. We recommend contacting the local school district to confirm school assignments for this home.


