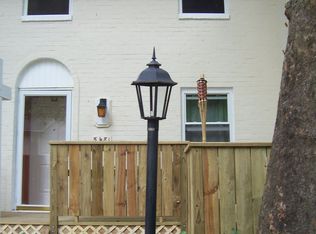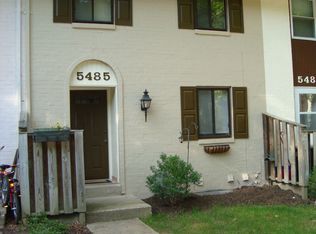Sold for $350,000 on 07/02/25
$350,000
5479 Endicott Ln, Columbia, MD 21044
2beds
1,410sqft
Townhouse
Built in 1969
1,742.4 Square Feet Lot
$354,500 Zestimate®
$248/sqft
$2,155 Estimated rent
Home value
$354,500
$333,000 - $376,000
$2,155/mo
Zestimate® history
Loading...
Owner options
Explore your selling options
What's special
Beautifully updated townhome in vibrant Columbia offers a move-in ready interior with thoughtful updates including a new HVAC system, roof, and windows in 2017, brand new flooring, and fresh paint throughout. The spacious living room opens to a private upper deck with serene tree-lined views, creating the perfect indoor-outdoor connection. The kitchen features crisp white cabinetry, stainless steel appliances, and recessed lighting, while the adjoining dining room is accented by open built-in shelving and elegant molding. Upstairs, the primary suite boasts a soaring vaulted ceiling, stylish pendant lighting, an extended vanity, and a spacious full bath. A second bedroom completes the upper level. The walkout lower level offers a flexible bedroom or recreation space with a white brick wood-burning fireplace, custom built-ins, and access to an oversized tiered deck, ideal for entertaining or quiet relaxation. A convenient half bath with a shower rough-in and a large storage room add versatility. Ideally located with easy access to major commuter routes and Columbia’s endless options for shopping, dining, parks, and entertainment.
Zillow last checked: 8 hours ago
Listing updated: July 02, 2025 at 06:07am
Listed by:
Krissy Doherty 410-790-5064,
Northrop Realty
Bought with:
Sheri Collins, 679453
Northrop Realty
Source: Bright MLS,MLS#: MDHW2050358
Facts & features
Interior
Bedrooms & bathrooms
- Bedrooms: 2
- Bathrooms: 3
- Full bathrooms: 1
- 1/2 bathrooms: 2
- Main level bathrooms: 1
Primary bedroom
- Features: Cathedral/Vaulted Ceiling, Flooring - Carpet
- Level: Upper
- Area: 221 Square Feet
- Dimensions: 17 x 13
Bedroom 2
- Features: Cathedral/Vaulted Ceiling, Flooring - Carpet
- Level: Upper
- Area: 120 Square Feet
- Dimensions: 15 x 8
Bedroom 3
- Features: Flooring - Laminate Plank, Fireplace - Wood Burning, Crown Molding, Built-in Features
- Level: Lower
- Area: 255 Square Feet
- Dimensions: 17 x 15
Dining room
- Features: Flooring - Laminate Plank
- Level: Main
- Area: 121 Square Feet
- Dimensions: 11 x 11
Other
- Level: Upper
Kitchen
- Features: Flooring - Laminate Plank, Kitchen - Electric Cooking
- Level: Main
- Area: 48 Square Feet
- Dimensions: 8 x 6
Living room
- Features: Flooring - Laminate Plank
- Level: Main
- Area: 238 Square Feet
- Dimensions: 17 x 14
Storage room
- Features: Flooring - Concrete
- Level: Lower
- Area: 143 Square Feet
- Dimensions: 13 x 11
Heating
- Forced Air, Natural Gas
Cooling
- Central Air, Electric
Appliances
- Included: Dishwasher, Disposal, Dryer, Oven/Range - Electric, Refrigerator, Stainless Steel Appliance(s), Washer, Water Heater, Gas Water Heater
- Laundry: Lower Level
Features
- Bathroom - Tub Shower, Dining Area, Dry Wall, Vaulted Ceiling(s)
- Flooring: Laminate
- Doors: Six Panel
- Windows: Double Pane Windows, Screens, Vinyl Clad
- Basement: Connecting Stairway,Rear Entrance,Sump Pump,Walk-Out Access,Windows
- Number of fireplaces: 1
- Fireplace features: Glass Doors, Wood Burning, Brick
Interior area
- Total structure area: 1,644
- Total interior livable area: 1,410 sqft
- Finished area above ground: 1,104
- Finished area below ground: 306
Property
Parking
- Total spaces: 1
- Parking features: Parking Lot
Accessibility
- Accessibility features: None
Features
- Levels: Three
- Stories: 3
- Patio & porch: Deck
- Exterior features: Lighting
- Pool features: None
- Has view: Yes
- View description: Garden, Trees/Woods
Lot
- Size: 1,742 sqft
- Features: Landscaped, Backs to Trees
Details
- Additional structures: Above Grade, Below Grade
- Parcel number: 1415024623
- Zoning: NT
- Special conditions: Standard
Construction
Type & style
- Home type: Townhouse
- Architectural style: Traditional
- Property subtype: Townhouse
Materials
- Brick, Combination, Vinyl Siding
- Foundation: Other
Condition
- New construction: No
- Year built: 1969
Utilities & green energy
- Sewer: Public Sewer
- Water: Public
Community & neighborhood
Security
- Security features: Main Entrance Lock
Location
- Region: Columbia
- Subdivision: Village Of Harpers Choice
HOA & financial
HOA
- Has HOA: Yes
- HOA fee: $73 monthly
Other
Other facts
- Listing agreement: Exclusive Right To Sell
- Ownership: Fee Simple
Price history
| Date | Event | Price |
|---|---|---|
| 8/18/2025 | Listing removed | $2,700$2/sqft |
Source: Zillow Rentals Report a problem | ||
| 8/11/2025 | Price change | $2,700-3.6%$2/sqft |
Source: Zillow Rentals Report a problem | ||
| 7/26/2025 | Listed for rent | $2,800+3.7%$2/sqft |
Source: Zillow Rentals Report a problem | ||
| 7/12/2025 | Listing removed | $2,700$2/sqft |
Source: Zillow Rentals Report a problem | ||
| 7/8/2025 | Price change | $2,700-3.6%$2/sqft |
Source: Zillow Rentals Report a problem | ||
Public tax history
| Year | Property taxes | Tax assessment |
|---|---|---|
| 2025 | -- | $320,433 +9.4% |
| 2024 | $3,299 +3.8% | $293,000 +3.8% |
| 2023 | $3,179 +3.9% | $282,333 -3.6% |
Find assessor info on the county website
Neighborhood: 21044
Nearby schools
GreatSchools rating
- 6/10Longfellow Elementary SchoolGrades: PK-5Distance: 0.2 mi
- 6/10Harpers Choice Middle SchoolGrades: 6-8Distance: 0.5 mi
- 6/10Wilde Lake High SchoolGrades: 9-12Distance: 0.6 mi
Schools provided by the listing agent
- District: Howard County Public School System
Source: Bright MLS. This data may not be complete. We recommend contacting the local school district to confirm school assignments for this home.

Get pre-qualified for a loan
At Zillow Home Loans, we can pre-qualify you in as little as 5 minutes with no impact to your credit score.An equal housing lender. NMLS #10287.
Sell for more on Zillow
Get a free Zillow Showcase℠ listing and you could sell for .
$354,500
2% more+ $7,090
With Zillow Showcase(estimated)
$361,590
