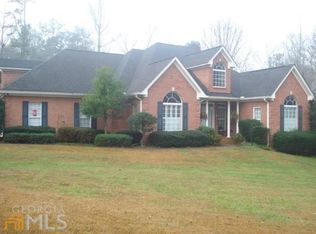Closed
$579,000
5479 Dukes Rd, Douglasville, GA 30135
5beds
3,103sqft
Single Family Residence
Built in 1997
3.7 Acres Lot
$565,400 Zestimate®
$187/sqft
$2,737 Estimated rent
Home value
$565,400
$481,000 - $662,000
$2,737/mo
Zestimate® history
Loading...
Owner options
Explore your selling options
What's special
Enter into your own personal oasis with this 5 bedroom 3.5 bath home. Tucked away on 3.7 acres, this home has a backyard ready for entertaining with a heated in-ground salt water pool, two upper decks as well as covered seating at pool level. The home radiates natural light showcasing all of the elegant neutral finishes throughout. On the main level you have a great room, separate dining room, half bath & eat-in kitchen. You'll find stainless steel appliances, granite counter tops and a pantry in the kitchen. A large two-car garage is off the kitchen with optimal space for storage as well as your desired vehicles. This home also offers an enclosed sunroom off the kitchen looking out into your private back yard and pool side entertaining spaces. Four bedrooms, including the owner's suite are on the upper level of the home. The owner's suite includes a private balcony, an ensuite bath, walk in closet, jetted tub as well as a stand up shower. As you make your way down the hallway you will find a full bathroom, laundry room and the three remaining bedrooms. The full finished basement offers a secondary living space with a kitchenette a bedroom, full bathroom, office and separate exterior entrance. In addition to all this exquisite home offers, there are two storage buildings that will remain with the home. If you have the desire to find a home that truly has it all, this stunning property is for you! (Back on market at no fault of the seller!)
Zillow last checked: 8 hours ago
Listing updated: April 15, 2025 at 10:57am
Listed by:
Kait Swafford 404-542-5283,
Flat Rock Realty
Bought with:
Oscar M Melara, 247387
eXp Commercial
Source: GAMLS,MLS#: 10449913
Facts & features
Interior
Bedrooms & bathrooms
- Bedrooms: 5
- Bathrooms: 4
- Full bathrooms: 3
- 1/2 bathrooms: 1
Dining room
- Features: Separate Room
Heating
- Central, Electric
Cooling
- Central Air, Electric
Appliances
- Included: Electric Water Heater, Microwave, Oven/Range (Combo), Refrigerator, Stainless Steel Appliance(s)
- Laundry: In Hall
Features
- Double Vanity, Separate Shower, Soaking Tub, Tile Bath, Walk-In Closet(s)
- Flooring: Carpet, Hardwood
- Basement: Bath Finished,Daylight,Finished,Full,Interior Entry
- Has fireplace: No
Interior area
- Total structure area: 3,103
- Total interior livable area: 3,103 sqft
- Finished area above ground: 2,131
- Finished area below ground: 972
Property
Parking
- Parking features: Attached, Garage, Garage Door Opener, Kitchen Level, Parking Pad, Side/Rear Entrance
- Has attached garage: Yes
- Has uncovered spaces: Yes
Features
- Levels: Two
- Stories: 2
- Exterior features: Water Feature
- Has private pool: Yes
- Pool features: Heated, In Ground, Salt Water
- Fencing: Back Yard
Lot
- Size: 3.70 Acres
- Features: Open Lot, Private
Details
- Parcel number: 00260250024
Construction
Type & style
- Home type: SingleFamily
- Architectural style: Traditional
- Property subtype: Single Family Residence
Materials
- Stucco
- Roof: Composition
Condition
- Resale
- New construction: No
- Year built: 1997
Utilities & green energy
- Sewer: Septic Tank
- Water: Public
- Utilities for property: Cable Available, Electricity Available, High Speed Internet, Phone Available, Water Available
Community & neighborhood
Community
- Community features: None
Location
- Region: Douglasville
- Subdivision: Phillips Mill Acres
Other
Other facts
- Listing agreement: Exclusive Right To Sell
Price history
| Date | Event | Price |
|---|---|---|
| 4/15/2025 | Sold | $579,000$187/sqft |
Source: | ||
| 3/22/2025 | Pending sale | $579,000$187/sqft |
Source: | ||
| 2/21/2025 | Listed for sale | $579,000$187/sqft |
Source: | ||
| 2/12/2025 | Pending sale | $579,000$187/sqft |
Source: | ||
| 1/31/2025 | Listed for sale | $579,000+363.2%$187/sqft |
Source: | ||
Public tax history
| Year | Property taxes | Tax assessment |
|---|---|---|
| 2024 | $4,167 +14.5% | $166,360 |
| 2023 | $3,639 +5.6% | $166,360 +35.2% |
| 2022 | $3,446 +12.4% | $123,040 +16% |
Find assessor info on the county website
Neighborhood: 30135
Nearby schools
GreatSchools rating
- 4/10Bill Arp Elementary SchoolGrades: K-5Distance: 2.4 mi
- 6/10Fairplay Middle SchoolGrades: 6-8Distance: 3.1 mi
- 6/10Alexander High SchoolGrades: 9-12Distance: 2.6 mi
Schools provided by the listing agent
- Elementary: Bill Arp
- Middle: Fairplay
- High: Alexander
Source: GAMLS. This data may not be complete. We recommend contacting the local school district to confirm school assignments for this home.
Get a cash offer in 3 minutes
Find out how much your home could sell for in as little as 3 minutes with a no-obligation cash offer.
Estimated market value
$565,400
