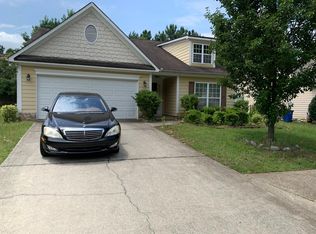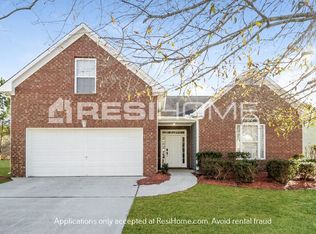Closed
$310,000
5478 Somer Mill Rd, Douglasville, GA 30134
4beds
--sqft
Single Family Residence
Built in 2003
8,015.04 Square Feet Lot
$300,600 Zestimate®
$--/sqft
$1,793 Estimated rent
Home value
$300,600
$271,000 - $337,000
$1,793/mo
Zestimate® history
Loading...
Owner options
Explore your selling options
What's special
This stunning 4 bedroom, 2 bath home is everything you've been searching for and more. The home has been updated with new flooring and paint throughout, giving it a refreshed and modern feel. Open concept layout ensures a spacious feel and seamless flow from the kitchen to the living areas that includes a cozy fireplace. An additional room that's perfect for a home office, study or playroom. Fenced in backyard for privacy. Conveniently located near I-20. Schedule your showing today.
Zillow last checked: 8 hours ago
Listing updated: August 05, 2025 at 03:34pm
Listed by:
Innovative Properties Group 770-324-3680
Bought with:
Angela Nunez, 356231
Atlanta Communities
Source: GAMLS,MLS#: 10519575
Facts & features
Interior
Bedrooms & bathrooms
- Bedrooms: 4
- Bathrooms: 2
- Full bathrooms: 2
- Main level bathrooms: 2
- Main level bedrooms: 3
Kitchen
- Features: Breakfast Bar, Pantry
Heating
- Natural Gas
Cooling
- Ceiling Fan(s)
Appliances
- Included: Dishwasher, Microwave, Refrigerator
- Laundry: In Hall
Features
- Double Vanity, Master On Main Level, Walk-In Closet(s)
- Flooring: Carpet, Other
- Windows: Double Pane Windows
- Basement: None
- Number of fireplaces: 1
- Fireplace features: Factory Built, Family Room
- Common walls with other units/homes: No Common Walls
Interior area
- Total structure area: 0
- Finished area above ground: 0
- Finished area below ground: 0
Property
Parking
- Total spaces: 2
- Parking features: Garage
- Has garage: Yes
Features
- Levels: Two
- Stories: 2
- Patio & porch: Patio
- Exterior features: Other
- Fencing: Back Yard
- Body of water: None
Lot
- Size: 8,015 sqft
- Features: Level
Details
- Parcel number: 08351820077
Construction
Type & style
- Home type: SingleFamily
- Architectural style: Traditional
- Property subtype: Single Family Residence
Materials
- Vinyl Siding
- Foundation: Slab
- Roof: Composition
Condition
- Resale
- New construction: No
- Year built: 2003
Utilities & green energy
- Sewer: Public Sewer
- Water: Public
- Utilities for property: Cable Available, Electricity Available, Natural Gas Available, Underground Utilities, Water Available
Community & neighborhood
Security
- Security features: Smoke Detector(s)
Community
- Community features: Pool
Location
- Region: Douglasville
- Subdivision: Somerset
HOA & financial
HOA
- Has HOA: Yes
- HOA fee: $300 annually
- Services included: Maintenance Grounds
Other
Other facts
- Listing agreement: Exclusive Right To Sell
Price history
| Date | Event | Price |
|---|---|---|
| 8/5/2025 | Sold | $310,000 |
Source: | ||
| 6/16/2025 | Pending sale | $310,000 |
Source: | ||
| 6/5/2025 | Listed for sale | $310,000 |
Source: | ||
| 5/29/2025 | Pending sale | $310,000 |
Source: | ||
| 5/10/2025 | Listed for sale | $310,000+240.7% |
Source: | ||
Public tax history
| Year | Property taxes | Tax assessment |
|---|---|---|
| 2025 | $4,714 -0.3% | $113,720 |
| 2024 | $4,726 +1.8% | $113,720 |
| 2023 | $4,641 +14.7% | $113,720 +16.7% |
Find assessor info on the county website
Neighborhood: 30134
Nearby schools
GreatSchools rating
- 4/10Eastside Elementary SchoolGrades: K-5Distance: 0.9 mi
- 5/10Chestnut Log Middle SchoolGrades: 6-8Distance: 1.6 mi
- 3/10Lithia Springs Comprehensive High SchoolGrades: 9-12Distance: 3.1 mi
Schools provided by the listing agent
- Elementary: Eastside
- Middle: Chestnut Log
- High: Lithia Springs
Source: GAMLS. This data may not be complete. We recommend contacting the local school district to confirm school assignments for this home.
Get a cash offer in 3 minutes
Find out how much your home could sell for in as little as 3 minutes with a no-obligation cash offer.
Estimated market value$300,600
Get a cash offer in 3 minutes
Find out how much your home could sell for in as little as 3 minutes with a no-obligation cash offer.
Estimated market value
$300,600

