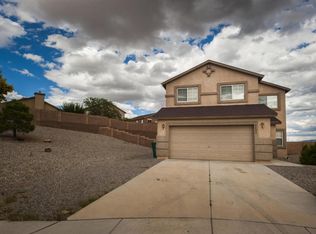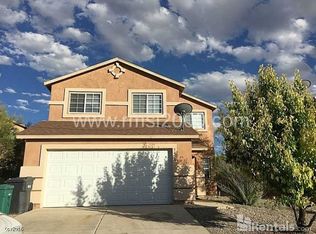Sold
Price Unknown
5478 Salem Ct NE, Rio Rancho, NM 87144
3beds
1,990sqft
Single Family Residence
Built in 2004
7,840.8 Square Feet Lot
$348,800 Zestimate®
$--/sqft
$2,198 Estimated rent
Home value
$348,800
$317,000 - $384,000
$2,198/mo
Zestimate® history
Loading...
Owner options
Explore your selling options
What's special
Discover this stunning home nestled in the highly desirable Enchanted Hills neighborhood. Situated on a quiet cul-de-sac, this gem offers breathtaking views of the majestic Sandia Mountains. Step inside to find a beautifully updated interior, featuring new flooring, fresh paint, and elegant granite countertops in the spacious kitchen. With a thoughtfully designed floor plan, this home is perfect for both everyday living and entertaining. Additional highlights include a 2-car garage and a serene location just moments from local parks, schools, and shopping. Don't miss your chance to own this move-in-ready home!
Zillow last checked: 8 hours ago
Listing updated: September 22, 2025 at 01:39pm
Listed by:
Michael Schlichte 505-318-6264,
Absolute Real Estate
Bought with:
Gail Garcia, 53496
G Realty Co.
Samuel M Garcia, 52036
G Realty Co.
Source: SWMLS,MLS#: 1087052
Facts & features
Interior
Bedrooms & bathrooms
- Bedrooms: 3
- Bathrooms: 3
- Full bathrooms: 1
- 3/4 bathrooms: 1
- 1/2 bathrooms: 1
Primary bedroom
- Level: Upper
- Area: 190.92
- Dimensions: 11.1 x 17.2
Bedroom 2
- Level: Upper
- Area: 111.36
- Dimensions: 8.7 x 12.8
Bedroom 3
- Level: Upper
- Area: 126.26
- Dimensions: 10.7 x 11.8
Bedroom 4
- Level: Upper
- Area: 242
- Dimensions: 20 x 12.1
Dining room
- Level: Main
- Area: 90.4
- Dimensions: 8 x 11.3
Family room
- Level: Main
- Area: 194.34
- Dimensions: 12.3 x 15.8
Kitchen
- Level: Main
- Area: 137.86
- Dimensions: 12.2 x 11.3
Living room
- Level: Main
- Area: 410.04
- Dimensions: 13.4 x 30.6
Heating
- Central, Forced Air
Cooling
- Refrigerated
Appliances
- Included: Dishwasher, Free-Standing Gas Range, Disposal, Refrigerator
- Laundry: Washer Hookup, Electric Dryer Hookup, Gas Dryer Hookup
Features
- Dual Sinks, Multiple Living Areas, Pantry
- Flooring: Carpet, Tile, Vinyl
- Windows: Metal
- Has basement: No
- Has fireplace: No
Interior area
- Total structure area: 1,990
- Total interior livable area: 1,990 sqft
Property
Parking
- Total spaces: 2
- Parking features: Attached, Garage, Garage Door Opener
- Attached garage spaces: 2
Features
- Levels: One,Two
- Stories: 2
- Patio & porch: Covered, Patio
- Exterior features: Private Yard
- Fencing: Wall
- Has view: Yes
Lot
- Size: 7,840 sqft
- Features: Cul-De-Sac, Landscaped, Views
Details
- Parcel number: 1016076315077
- Zoning description: R-1
Construction
Type & style
- Home type: SingleFamily
- Architectural style: Ranch
- Property subtype: Single Family Residence
Materials
- Frame
- Roof: Metal,Pitched
Condition
- Resale
- New construction: No
- Year built: 2004
Utilities & green energy
- Sewer: Public Sewer
- Water: Public
- Utilities for property: Electricity Connected, Natural Gas Connected, Phone Connected, Sewer Connected, Underground Utilities, Water Connected
Green energy
- Energy generation: None
Community & neighborhood
Location
- Region: Rio Rancho
Other
Other facts
- Listing terms: Cash,Conventional,FHA,VA Loan
Price history
| Date | Event | Price |
|---|---|---|
| 9/19/2025 | Sold | -- |
Source: | ||
| 8/13/2025 | Pending sale | $349,900$176/sqft |
Source: | ||
| 8/2/2025 | Price change | $349,900-5.4%$176/sqft |
Source: | ||
| 7/5/2025 | Price change | $369,900-0.7%$186/sqft |
Source: | ||
| 7/1/2025 | Listed for sale | $372,500$187/sqft |
Source: | ||
Public tax history
| Year | Property taxes | Tax assessment |
|---|---|---|
| 2025 | $2,039 -0.3% | $58,418 +3% |
| 2024 | $2,044 +2.6% | $56,717 +3% |
| 2023 | $1,992 +1.9% | $55,066 +3% |
Find assessor info on the county website
Neighborhood: Enchanted Hills
Nearby schools
GreatSchools rating
- 7/10Vista Grande Elementary SchoolGrades: K-5Distance: 0.7 mi
- 8/10Mountain View Middle SchoolGrades: 6-8Distance: 2.1 mi
- 7/10V Sue Cleveland High SchoolGrades: 9-12Distance: 3.4 mi
Schools provided by the listing agent
- Elementary: Vista Grande
- Middle: Mountain View
- High: V. Sue Cleveland
Source: SWMLS. This data may not be complete. We recommend contacting the local school district to confirm school assignments for this home.
Get a cash offer in 3 minutes
Find out how much your home could sell for in as little as 3 minutes with a no-obligation cash offer.
Estimated market value$348,800
Get a cash offer in 3 minutes
Find out how much your home could sell for in as little as 3 minutes with a no-obligation cash offer.
Estimated market value
$348,800

