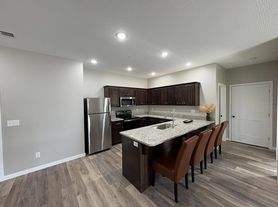Highly Sought After Bent Tree Subdivision w/ Amenities such as a Pool, Basketball Courts, Tennis Courts & A Large Playground Area! This home Boast of an Ultra Open Floor Plan, 2 Living Areas, Stunning White Kitchen w/ All Appliances Including Refrigerator, Amazing Master Suite & Bath w/ Vaulted Ceilings, 4th Bedroom - Office, Huge Deck and So Many Extra Features We Can Not Mention Them All. Through the front door and into the First Living Area that Boast of Wood Flooring, 2 Sets of French Doors, Fresh Paint, Up Dated Lighting and Flows into the Kitchen & Second Living Area. The Second Living Area is Ultra Open, has an Amazing Soft White Stone - Gas Fireplace w/ Floating Shelves, Lots of Natural Light from All The Windows and Flows Directly into the Breakfast - Kitchen Area. The Kitchen Boast of Stunning White Cabinets, White Counters w/ a Dark Backsplash & Dark Stainless Appliances Including a Refrigerator, Newer Modern Lighting and a Window over the sink that looks into the back yard. The Spacious Master has Wood Flooring, Coffer Ceilings, Up Dated Lighting / Ceiling Fan and a Huge Walk-In-Closet w/ Lots of Cubbies & Drawers! The Master Bath Is Your Oasis-Spa w/ Vaulted Ceilings, Custom Walk in Glass & Tile Shower w/ Multi-Shower-Heads, Large Granite Vanity w/ Two Sinks AND Large Storage Closet w/ Glass Payne Door! This home has 3 More Bedrooms w/ the Fourth that can be used as an Office, Den, Play - Game Room etc, The home has a Huge Deck, Fenced Yard and a 3 Car Garage. The home is Non Smoking & Non Vaping and Allows a Small Dog up to 20lbs. Schools are Price Elementary, Republic Middle & Republic High.
For a Private Showing .......
Applications for this property can not be accepted through a different source such as Zillow or Trulia etc.
House for rent
$2,395/mo
5477 W Basswood Ct, Springfield, MO 65802
4beds
1,824sqft
Price may not include required fees and charges.
Single family residence
Available Thu Nov 20 2025
Small dogs OK
Attached garage parking
Fireplace
What's special
Fenced yardLarge granite vanityFresh paintUltra open floor planHuge walk-in-closetUp dated lightingNewer modern lighting
- 20 days |
- -- |
- -- |
Travel times
Looking to buy when your lease ends?
Consider a first-time homebuyer savings account designed to grow your down payment with up to a 6% match & a competitive APY.
Facts & features
Interior
Bedrooms & bathrooms
- Bedrooms: 4
- Bathrooms: 3
- Full bathrooms: 2
- 1/2 bathrooms: 1
Heating
- Fireplace
Appliances
- Included: Dishwasher, Disposal, Oven, Refrigerator
Features
- Walk In Closet
- Has fireplace: Yes
Interior area
- Total interior livable area: 1,824 sqft
Property
Parking
- Parking features: Attached, Garage
- Has attached garage: Yes
- Details: Contact manager
Features
- Exterior features: Walk In Closet, keys, multi-function rain shower panel
Details
- Parcel number: 1425100122
Construction
Type & style
- Home type: SingleFamily
- Property subtype: Single Family Residence
Community & HOA
Location
- Region: Springfield
Financial & listing details
- Lease term: Contact For Details
Price history
| Date | Event | Price |
|---|---|---|
| 10/30/2025 | Listed for rent | $2,395-4%$1/sqft |
Source: Zillow Rentals | ||
| 3/14/2025 | Listing removed | $2,495$1/sqft |
Source: Zillow Rentals | ||
| 2/6/2025 | Price change | $2,495-3.9%$1/sqft |
Source: Zillow Rentals | ||
| 2/5/2025 | Listed for rent | $2,595+4%$1/sqft |
Source: Zillow Rentals | ||
| 9/19/2023 | Listing removed | -- |
Source: Zillow Rentals | ||

