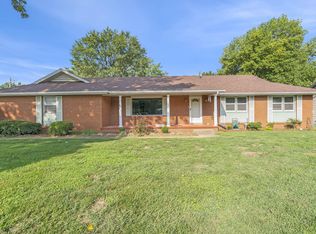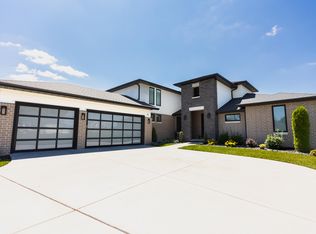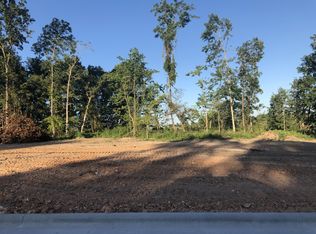Closed
Price Unknown
5477 S Maryland Avenue, Springfield, MO 65810
3beds
1,632sqft
Single Family Residence
Built in 1999
10,018.8 Square Feet Lot
$308,600 Zestimate®
$--/sqft
$1,915 Estimated rent
Home value
$308,600
$293,000 - $324,000
$1,915/mo
Zestimate® history
Loading...
Owner options
Explore your selling options
What's special
Nothing to do but move in this sparkling clean, well maintained, all brick home. Gleaming hardwood floors encompass most of the home with carpet in the three bedrooms. The living area has a gas fireplace, soaring ceiling, decorative ledges and a door leading to the covered patio. The eat-in kitchen is equipped with stainless steel appliances (approx 3 yrs old), granite counters, under counter lighting and painted cabinetry. A utility room and pantry are by the garage entry. Three bedrooms and two full baths round out the 1600+ sq. ft. home. The master bath has his and her closets, double vanities, jetted tub and walk-in closet. In back, the fenced yard has a wood fence and sprinkler system (front and back). Other special features include a 3 yr old roof, programmable thermostat, and remote controls for sprinkler system. This home is as good as new!
Zillow last checked: 8 hours ago
Listing updated: August 02, 2024 at 02:58pm
Listed by:
Ethel Curbow 417-300-1513,
AMAX Real Estate
Bought with:
Di Ann L Perkins
AMAX Real Estate
Source: SOMOMLS,MLS#: 60249242
Facts & features
Interior
Bedrooms & bathrooms
- Bedrooms: 3
- Bathrooms: 2
- Full bathrooms: 2
Primary bedroom
- Area: 197.43
- Dimensions: 14.9 x 13.25
Bedroom 2
- Area: 124.74
- Dimensions: 12.9 x 9.67
Bedroom 3
- Area: 117.23
- Dimensions: 10.58 x 11.08
Garage
- Area: 472.92
- Dimensions: 24.67 x 19.17
Other
- Area: 245.1
- Dimensions: 19 x 12.9
Laundry
- Area: 38.37
- Dimensions: 5.42 x 7.08
Living room
- Area: 337.28
- Dimensions: 16 x 21.08
Heating
- Forced Air, Natural Gas
Cooling
- Ceiling Fan(s), Central Air
Appliances
- Included: Dishwasher, Disposal, Free-Standing Electric Oven, Gas Water Heater, Microwave, Refrigerator
- Laundry: Main Level, W/D Hookup
Features
- Crown Molding, Granite Counters, High Ceilings, High Speed Internet, Internet - Cable, Marble Counters, Tray Ceiling(s), Vaulted Ceiling(s), Walk-In Closet(s), Walk-in Shower
- Flooring: Carpet, Hardwood, Tile
- Doors: Storm Door(s)
- Windows: Skylight(s), Double Pane Windows
- Has basement: No
- Attic: Partially Floored,Pull Down Stairs
- Has fireplace: Yes
- Fireplace features: Gas, Glass Doors, Living Room
Interior area
- Total structure area: 1,632
- Total interior livable area: 1,632 sqft
- Finished area above ground: 1,632
- Finished area below ground: 0
Property
Parking
- Total spaces: 2
- Parking features: Driveway, Garage Door Opener, Garage Faces Front
- Attached garage spaces: 2
- Has uncovered spaces: Yes
Features
- Levels: One
- Stories: 1
- Patio & porch: Covered, Glass Enclosed, Patio
- Exterior features: Rain Gutters
- Has spa: Yes
- Spa features: Bath
- Fencing: Wood
Lot
- Size: 10,018 sqft
- Dimensions: 79 x 127
- Features: Landscaped, Sprinklers In Front, Sprinklers In Rear
Details
- Parcel number: 881824401126
Construction
Type & style
- Home type: SingleFamily
- Architectural style: Traditional
- Property subtype: Single Family Residence
Materials
- Brick
- Foundation: Crawl Space, Vapor Barrier
- Roof: Composition
Condition
- Year built: 1999
Utilities & green energy
- Sewer: Public Sewer
- Water: Public
Community & neighborhood
Security
- Security features: Smoke Detector(s)
Location
- Region: Springfield
- Subdivision: Oak Tree Place
Other
Other facts
- Listing terms: Cash,Conventional,FHA,VA Loan
- Road surface type: Asphalt
Price history
| Date | Event | Price |
|---|---|---|
| 10/20/2023 | Sold | -- |
Source: | ||
| 8/11/2023 | Pending sale | $282,500$173/sqft |
Source: | ||
| 8/9/2023 | Listed for sale | $282,500$173/sqft |
Source: | ||
Public tax history
| Year | Property taxes | Tax assessment |
|---|---|---|
| 2024 | $1,962 +0.5% | $35,430 |
| 2023 | $1,952 +12.3% | $35,430 +9.6% |
| 2022 | $1,738 +0% | $32,330 |
Find assessor info on the county website
Neighborhood: 65810
Nearby schools
GreatSchools rating
- 10/10Walt Disney Elementary SchoolGrades: K-5Distance: 2.5 mi
- 8/10Cherokee Middle SchoolGrades: 6-8Distance: 1 mi
- 8/10Kickapoo High SchoolGrades: 9-12Distance: 2.9 mi
Schools provided by the listing agent
- Elementary: SGF-Disney
- Middle: SGF-Cherokee
- High: SGF-Kickapoo
Source: SOMOMLS. This data may not be complete. We recommend contacting the local school district to confirm school assignments for this home.


