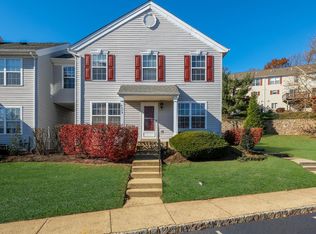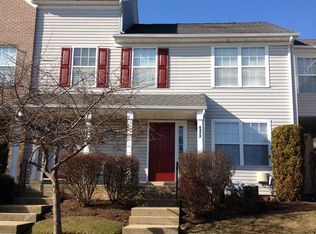Sold for $370,000
$370,000
5477 Rinker Cir, Doylestown, PA 18902
2beds
1,801sqft
Townhouse
Built in 1998
-- sqft lot
$384,300 Zestimate®
$205/sqft
$2,612 Estimated rent
Home value
$384,300
$357,000 - $415,000
$2,612/mo
Zestimate® history
Loading...
Owner options
Explore your selling options
What's special
OPEN HOUSE SUNDAY IS CANCELLED. Welcome to one of the most exclusive models in the Patriots Ridge Community! This full brick front-end unit features a loft and private front, side, and backyard. Fully renovated and ready for its next owner, 5477 Rinker Circle is situated in the community's most desirable area. Step onto your private front patio and enter an open-concept living and dining room area with hardwood floors and fresh paint throughout. The contemporary kitchen boasts brand-new appliances, fixtures, black granite countertops, and a pantry for extra storage. A sliding door off the dining room leads to your back patio and spacious backyard. Upstairs, you'll find new hardwood flooring and fresh paint. The master bedroom is a retreat with a walk-in closet, a brand-new spa-like bathroom, and a massive loft area. The master bathroom features a walk-in shower with a quartz floor, floor-to-ceiling tile, a shower nook, and a built-in seat. The second bedroom is generously sized, with a walk-in closet and direct access to a full bath. The partially finished basement is well-maintained with new black tile flooring throughout, a laundry area with a new washer and dryer, and endless possibilities. The HVAC system and hot water heater were replaced within the last five years. Located just minutes from Doylestown Borough and within the award-winning Central Bucks School District, this home is a one-of-a-kind opportunity. Don’t miss out! Join us at the Open House from 1:00-3:00 PM on Saturday, August 10th, or Sunday, August 11th.
Zillow last checked: 8 hours ago
Listing updated: May 05, 2025 at 08:10pm
Listed by:
Alexandra Ponente 267-566-4325,
Homestarr Realty
Bought with:
Alexandra Ponente, RS335273
Homestarr Realty
Source: Bright MLS,MLS#: PABU2076526
Facts & features
Interior
Bedrooms & bathrooms
- Bedrooms: 2
- Bathrooms: 2
- Full bathrooms: 1
- 1/2 bathrooms: 1
- Main level bathrooms: 1
Bedroom 1
- Features: Attached Bathroom, Ceiling Fan(s), Walk-In Closet(s), Cathedral/Vaulted Ceiling, Flooring - Solid Hardwood
- Level: Upper
- Area: 252 Square Feet
- Dimensions: 14 x 18
Bedroom 2
- Features: Attached Bathroom, Flooring - Solid Hardwood, Walk-In Closet(s)
- Level: Upper
- Area: 120 Square Feet
- Dimensions: 12 x 10
Dining room
- Level: Main
- Area: 108 Square Feet
- Dimensions: 9 x 12
Half bath
- Level: Main
Kitchen
- Level: Main
- Area: 84 Square Feet
- Dimensions: 7 x 12
Living room
- Level: Main
- Area: 224 Square Feet
- Dimensions: 14 x 16
Loft
- Features: Skylight(s), Flooring - Solid Hardwood
- Level: Upper
- Area: 140 Square Feet
- Dimensions: 14 x 10
Heating
- Forced Air, Natural Gas
Cooling
- Central Air, Electric
Appliances
- Included: Built-In Range, Dishwasher, Disposal, Microwave, ENERGY STAR Qualified Refrigerator, Ice Maker, Oven/Range - Gas, Gas Water Heater
- Laundry: In Basement
Features
- Primary Bath(s), Ceiling Fan(s), Cathedral Ceiling(s)
- Flooring: Wood
- Windows: Skylight(s)
- Basement: Full,Partially Finished
- Has fireplace: No
Interior area
- Total structure area: 1,801
- Total interior livable area: 1,801 sqft
- Finished area above ground: 1,281
- Finished area below ground: 520
Property
Parking
- Parking features: Parking Lot
Accessibility
- Accessibility features: None
Features
- Levels: Four
- Stories: 4
- Patio & porch: Porch, Roof, Patio
- Exterior features: Sidewalks, Street Lights, Lighting
- Pool features: None
Lot
- Features: Corner Lot, Front Yard, Rear Yard, SideYard(s)
Details
- Additional structures: Above Grade, Below Grade
- Parcel number: 34052002303
- Zoning: R5
- Special conditions: Standard
Construction
Type & style
- Home type: Townhouse
- Architectural style: Colonial
- Property subtype: Townhouse
Materials
- Vinyl Siding, Brick
- Foundation: Concrete Perimeter
- Roof: Pitched,Shingle
Condition
- Excellent
- New construction: No
- Year built: 1998
Utilities & green energy
- Sewer: Public Sewer
- Water: Public
- Utilities for property: Cable Connected
Community & neighborhood
Location
- Region: Doylestown
- Subdivision: Patriots Ridge
- Municipality: PLUMSTEAD TWP
HOA & financial
HOA
- Has HOA: No
- Amenities included: Common Grounds, Dog Park, Jogging Path
- Services included: Common Area Maintenance, Maintenance Structure, Maintenance Grounds, Snow Removal, Trash
- Association name: Patriots Ridge
Other fees
- Condo and coop fee: $228 monthly
Other
Other facts
- Listing agreement: Exclusive Right To Sell
- Listing terms: Conventional,Cash,USDA Loan,VA Loan,Other
- Ownership: Condominium
Price history
| Date | Event | Price |
|---|---|---|
| 8/28/2024 | Sold | $370,000$205/sqft |
Source: | ||
| 8/11/2024 | Contingent | $370,000$205/sqft |
Source: | ||
| 8/8/2024 | Listed for sale | $370,000+74.1%$205/sqft |
Source: | ||
| 10/17/2013 | Sold | $212,500-6.4%$118/sqft |
Source: Public Record Report a problem | ||
| 12/9/2009 | Sold | $227,000-0.4%$126/sqft |
Source: Public Record Report a problem | ||
Public tax history
| Year | Property taxes | Tax assessment |
|---|---|---|
| 2025 | $4,019 | $22,240 |
| 2024 | $4,019 +7.4% | $22,240 |
| 2023 | $3,741 +1.1% | $22,240 |
Find assessor info on the county website
Neighborhood: 18902
Nearby schools
GreatSchools rating
- 8/10Groveland El SchoolGrades: K-6Distance: 1.5 mi
- 8/10Tohickon Middle SchoolGrades: 7-9Distance: 1.6 mi
- 10/10Central Bucks High School-WestGrades: 10-12Distance: 2.4 mi
Schools provided by the listing agent
- Elementary: Groveland
- Middle: Tohickon
- High: Central Bucks High School West
- District: Central Bucks
Source: Bright MLS. This data may not be complete. We recommend contacting the local school district to confirm school assignments for this home.

Get pre-qualified for a loan
At Zillow Home Loans, we can pre-qualify you in as little as 5 minutes with no impact to your credit score.An equal housing lender. NMLS #10287.

