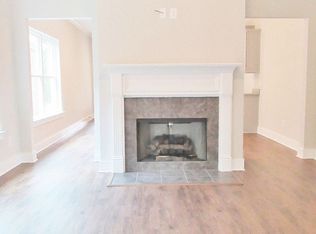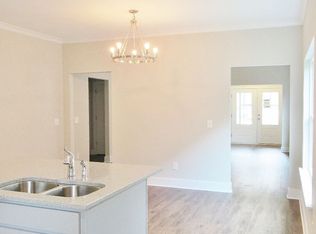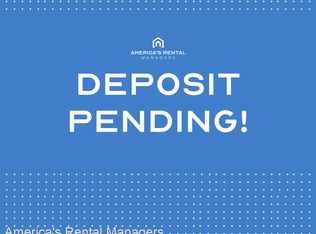Wow WOW!! Such a CUTE house!! So sweet and welcoming from the entry. Open living room welcomes your friends and family to enjoy their visit in the charming room with full fireplace and gas logs. Dining is beyond with room for a full table. Beautiful, spacious, cabinet-filled Kitchen w/stainless appliances, pantry, breakfast island and door to the back porch. All three bedrooms on the main level!! The bedroom hall allows for PRIVATE MASTER at the back of the house. LARGE room with a LARGE walk-in closet and full double-sink master bath, soaker tub and separate shower. Two more bedrooms with another full bath, a hall closet. Great LAUNDRY ROOM with another closet! Such a sweet farmhouse feel, close to all the shopping of Hoover and all the amenities of Lake Cyrus community- Swim and tennis club.
This property is off market, which means it's not currently listed for sale or rent on Zillow. This may be different from what's available on other websites or public sources.


