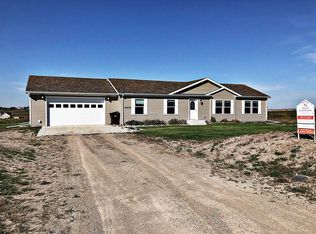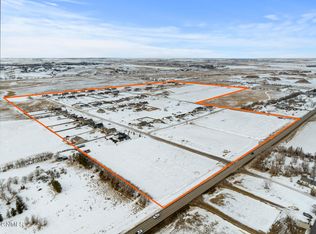Sold on 09/05/25
Price Unknown
5477 Nicholas Ave, Williston, ND 58801
4beds
2,280sqft
Single Family Residence
Built in 2012
1.05 Acres Lot
$485,700 Zestimate®
$--/sqft
$3,152 Estimated rent
Home value
$485,700
$427,000 - $554,000
$3,152/mo
Zestimate® history
Loading...
Owner options
Explore your selling options
What's special
Beautiul & spacious home is located on a 1+ acre lot just minutes from Williston. This home has been completely remodeled and features an open floor plan. The home has several custom touches, and you can add your own ''Pinterest'' touches to make this house your own true dream home.
This home includes 4 bedrooms that all have full ensuite bathrooms. The primary suite features a large bedroom area, walk in closet and amazing 5 piece primary bathroom.
Two car garage includes a bonus area to keep lawn mowers, snow removal equipment a motorcyle and/or toys. Check out the pictures and call your real estate agent to set up a private showing!
Zillow last checked: 10 hours ago
Listing updated: September 08, 2025 at 09:29am
Listed by:
Kim Burkle 701-770-4917,
Realty One Group Caliber
Bought with:
Jane Hadley, 9576
Paramount Real Estate
Source: Great North MLS,MLS#: 4017292
Facts & features
Interior
Bedrooms & bathrooms
- Bedrooms: 4
- Bathrooms: 4
- Full bathrooms: 4
Heating
- Electric, Forced Air
Cooling
- Ceiling Fan(s), Central Air
Appliances
- Included: Dishwasher, Electric Range, Microwave Hood, Refrigerator
Features
- Ceiling Fan(s), Main Floor Bedroom, Primary Bath, Walk-In Closet(s)
- Flooring: Stone, Tile, Carpet, Laminate
- Basement: Crawl Space
- Has fireplace: No
Interior area
- Total structure area: 2,280
- Total interior livable area: 2,280 sqft
- Finished area above ground: 2,280
- Finished area below ground: 0
Property
Parking
- Total spaces: 2
- Parking features: Garage Door Opener, Inside Entrance, Garage Faces Front, Double Driveway, Additional Parking, Attached
- Attached garage spaces: 2
Accessibility
- Accessibility features: Accessible Bedroom, Accessible Central Living Area, Accessible Closets, Accessible Common Area, Accessible Kitchen, Visitor Bathroom
Features
- Levels: One
- Stories: 1
- Patio & porch: Porch
- Exterior features: Rain Gutters, Private Yard, Private Entrance
- Spa features: Whirlpool Tub
- Fencing: None
Lot
- Size: 1.05 Acres
- Dimensions: App 121' x 377'
- Features: Lot - Owned, Rectangular Lot
Details
- Parcel number: 40155000202120
Construction
Type & style
- Home type: SingleFamily
- Architectural style: Ranch
- Property subtype: Single Family Residence
Materials
- Vinyl Siding
- Foundation: Concrete Perimeter
- Roof: Shingle,Asphalt
Condition
- New construction: No
- Year built: 2012
Utilities & green energy
- Sewer: Septic Tank
- Water: Rural Water Membership
- Utilities for property: Trash Pickup - Private, Sewer Connected, Water Connected, Electricity Connected
Community & neighborhood
Security
- Security features: Smoke Detector(s)
Location
- Region: Williston
- Subdivision: Blackwood
HOA & financial
HOA
- Has HOA: Yes
- HOA fee: $480 annually
- Services included: Common Area Maintenance, Road Maintenance, Snow Removal
Other
Other facts
- Listing terms: VA Loan,Cash,Conventional,FHA
- Road surface type: Gravel
Price history
| Date | Event | Price |
|---|---|---|
| 9/5/2025 | Sold | -- |
Source: Great North MLS #4017292 | ||
| 6/7/2025 | Pending sale | $499,900$219/sqft |
Source: Great North MLS #4017292 | ||
| 1/2/2025 | Listed for sale | $499,900+899.8%$219/sqft |
Source: Great North MLS #4017292 | ||
| 5/5/2023 | Sold | -- |
Source: Great North MLS #4004088 | ||
| 4/17/2023 | Pending sale | $50,000$22/sqft |
Source: Great North MLS #4004088 | ||
Public tax history
Tax history is unavailable.
Neighborhood: 58801
Nearby schools
GreatSchools rating
- NARickard Elementary SchoolGrades: K-4Distance: 3.9 mi
- NAWilliston Middle SchoolGrades: 7-8Distance: 4 mi
- NADel Easton Alternative High SchoolGrades: 10-12Distance: 3.8 mi

