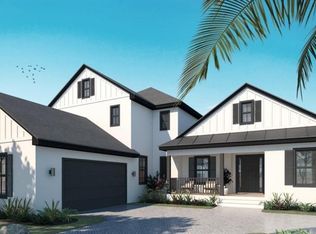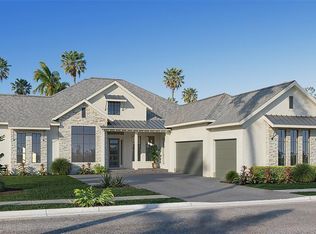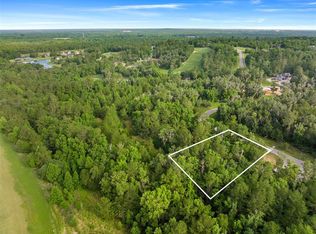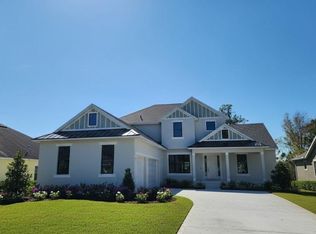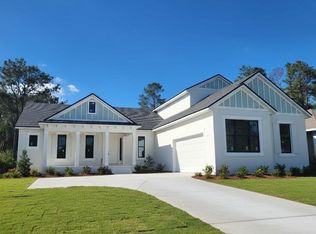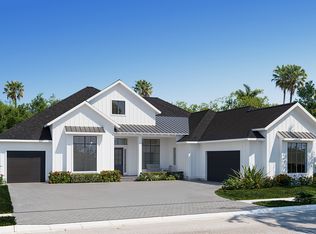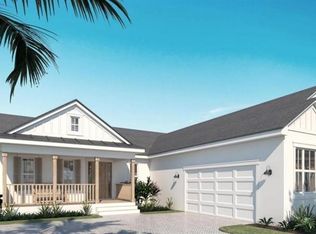5477 Creek Ridge Rd, Brooksville, FL 34601
What's special
- 279 days |
- 163 |
- 9 |
Zillow last checked: 8 hours ago
Listing updated: September 03, 2025 at 03:48pm
Carlos Gonzalez 727-755-3766,
NEXTHOME LUXURY REAL ESTATE

Travel times
Schedule tour
Facts & features
Interior
Bedrooms & bathrooms
- Bedrooms: 5
- Bathrooms: 4
- Full bathrooms: 4
Primary bedroom
- Features: Walk-In Closet(s)
- Level: First
Bedroom 2
- Features: Built-in Closet
- Level: First
Bedroom 3
- Features: No Closet
- Level: Second
Bedroom 4
- Features: Walk-In Closet(s)
- Level: Second
Bedroom 5
- Features: Built-in Closet
- Level: Second
Kitchen
- Features: No Closet
- Level: First
Living room
- Features: No Closet
- Level: First
Media room
- Features: Storage Closet
- Level: Second
- Area: 333.2 Square Feet
- Dimensions: 19.6x17
Heating
- Central
Cooling
- Central Air
Appliances
- Included: Dishwasher, Microwave, Range, Refrigerator
- Laundry: Laundry Room
Features
- Ceiling Fan(s), High Ceilings, Walk-In Closet(s)
- Flooring: Luxury Vinyl
- Doors: Sliding Doors
- Has fireplace: No
Interior area
- Total structure area: 6,098
- Total interior livable area: 4,544 sqft
Video & virtual tour
Property
Parking
- Total spaces: 3
- Parking features: Garage - Attached
- Attached garage spaces: 3
- Details: Garage Dimensions: 41x22
Features
- Levels: Two
- Stories: 2
- Exterior features: Tennis Court(s)
Lot
- Size: 0.42 Acres
Details
- Parcel number: R0322319357401700250
- Zoning: RESI
- Special conditions: None
Construction
Type & style
- Home type: SingleFamily
- Property subtype: Single Family Residence
Materials
- Block, Concrete, Stucco
- Foundation: Slab
- Roof: Shingle
Condition
- Under Construction
- New construction: Yes
- Year built: 2026
Details
- Builder model: Brundidge
- Builder name: Coastal Pointe Homes Inc.
Utilities & green energy
- Sewer: Public Sewer
- Water: Public
- Utilities for property: Public
Community & HOA
Community
- Features: Clubhouse, Deed Restrictions, Fitness Center, Gated Community - Guard, Golf, Irrigation-Reclaimed Water, Pool, Restaurant, Tennis Court(s)
- Subdivision: Southern Hills Plantation Club
HOA
- Has HOA: Yes
- HOA fee: $107 monthly
- HOA name: Cheri Schrubbe
- HOA phone: 352-397-2926
- Pet fee: $0 monthly
Location
- Region: Brooksville
Financial & listing details
- Price per square foot: $219/sqft
- Tax assessed value: $36,056
- Annual tax amount: $1,936
- Date on market: 5/11/2025
- Cumulative days on market: 198 days
- Listing terms: Cash,Conventional,FHA,Owner May Carry,VA Loan
- Ownership: Fee Simple
- Total actual rent: 0
- Road surface type: Paved
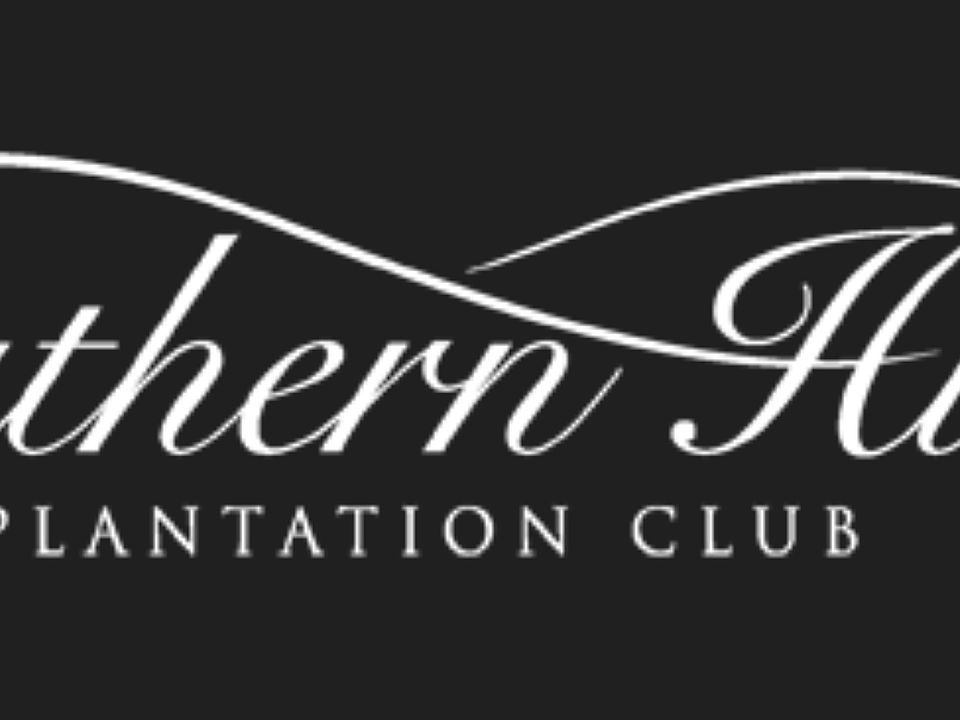
Source: Coastal Pointe Homes
9 homes in this community
Available homes
| Listing | Price | Bed / bath | Status |
|---|---|---|---|
Current home: 5477 Creek Ridge Rd | $995,000 | 5 bed / 4 bath | Available |
| 4625 Majestic Hills Loop | $799,000 | 3 bed / 3 bath | Available |
| 5457 Creek Ridge Rd | $955,000 | 4 bed / 4 bath | Available |
Available lots
| Listing | Price | Bed / bath | Status |
|---|---|---|---|
| 4589 Majestic Hills Loop | - | - | Customizable |
| 4600 Hickory Oak Dr | - | - | Customizable |
| 4608 Hickory Oak Dr | - | - | Customizable |
| 5032 Majestic Hills Loop | - | - | Customizable |
| 6471 Summit View Dr | - | - | Customizable |
| 6634 Summit View Dr | - | - | Customizable |
Source: Coastal Pointe Homes
Contact agent
By pressing Contact agent, you agree that Zillow Group and its affiliates, and may call/text you about your inquiry, which may involve use of automated means and prerecorded/artificial voices. You don't need to consent as a condition of buying any property, goods or services. Message/data rates may apply. You also agree to our Terms of Use. Zillow does not endorse any real estate professionals. We may share information about your recent and future site activity with your agent to help them understand what you're looking for in a home.
Learn how to advertise your homesEstimated market value
Not available
Estimated sales range
Not available
$5,408/mo
Price history
| Date | Event | Price |
|---|---|---|
| 5/11/2025 | Price change | $995,000+48.1%$219/sqft |
Source: | ||
| 9/11/2024 | Price change | $671,760+72.2%$148/sqft |
Source: | ||
| 9/9/2024 | Listed for sale | $389,999+1292.9%$86/sqft |
Source: | ||
| 10/4/2021 | Sold | $28,000+409.1%$6/sqft |
Source: Public Record Report a problem | ||
| 4/20/2018 | Sold | $5,500-72.5%$1/sqft |
Source: | ||
Public tax history
| Year | Property taxes | Tax assessment |
|---|---|---|
| 2024 | $1,936 +4.1% | $15,885 +10% |
| 2023 | $1,859 -1.9% | $14,441 +10% |
| 2022 | $1,895 -0.2% | $13,128 +122.6% |
Find assessor info on the county website
Monthly payment
Neighborhood: Southern Hills Plantation
Nearby schools
GreatSchools rating
- 3/10Moton Elementary SchoolGrades: PK-5Distance: 2 mi
- 2/10Hernando High SchoolGrades: PK,6-12Distance: 3.8 mi
- 5/10D. S. Parrott Middle SchoolGrades: 6-8Distance: 5.5 mi

