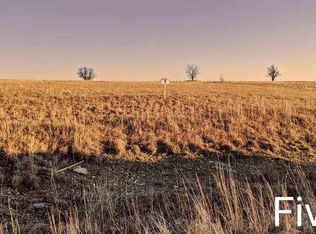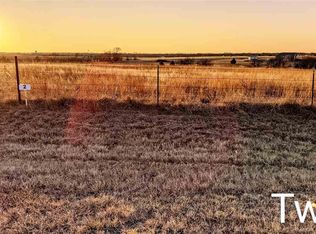Sold
Price Unknown
5477 52nd Rd, Udall, KS 67146
5beds
2,812sqft
Single Family Onsite Built
Built in 2020
6.3 Acres Lot
$494,900 Zestimate®
$--/sqft
$2,473 Estimated rent
Home value
$494,900
Estimated sales range
Not available
$2,473/mo
Zestimate® history
Loading...
Owner options
Explore your selling options
What's special
Welcome to your dream country retreat, a beautiful 5-bedroom, 4-bath home that is just 5 years old and perfectly situated on 6.3 picturesque acres. This property offers the ideal blend of modern comfort and serene rural living, all while being conveniently located just 19 minutes from Derby and 10 minutes from Winfield. With five generously sized bedrooms and four well-appointed bathrooms, this home is perfect for families or those who love to entertain. The main floor features a convenient laundry room located just off the master suite for added ease. The heart of the home boasts a WIFI double oven, making it a chef’s delight, along with ample counter space for meal preparation. The formal dining room offers an elegant setting for family gatherings and special occasions. The large basement family room is perfect for entertaining, providing plenty of space for movie nights or game days. Additionally, there are two more spacious rooms that can be used as bedrooms, offices, or hobby spaces, along with a huge storage room to keep everything organized. Enjoy low utility bills and a brand-new water softener. Experience stunning Kansas sunsets from your expansive property, where you can unwind and appreciate the beauty of nature. This country home offers the best of both worlds—peaceful rural living with easy access to nearby amenities. Don't miss the opportunity to own a modern home in a serene setting! Land is showing 11 acres but will be divided to have 6.3 acres remaining with the home.
Zillow last checked: 8 hours ago
Listing updated: May 12, 2025 at 08:04pm
Listed by:
Crystal Espinosa CELL:316-300-1951,
Berkshire Hathaway PenFed Realty
Source: SCKMLS,MLS#: 652322
Facts & features
Interior
Bedrooms & bathrooms
- Bedrooms: 5
- Bathrooms: 4
- Full bathrooms: 4
Primary bedroom
- Description: Carpet
- Level: Main
- Area: 176.89
- Dimensions: 13.3x13.3
Other
- Description: Carpet
- Level: Main
- Area: 120.96
- Dimensions: 10.8x11.2
Other
- Description: Wood
- Level: Main
- Area: 108.18
- Dimensions: 10.11x10.7
Other
- Description: Carpet
- Level: Basement
- Area: 199.82
- Dimensions: 12.11x16.5
Other
- Description: Carpet
- Level: Basement
- Area: 201.55
- Dimensions: 13.9x14.5
Dining room
- Description: Wood
- Level: Main
- Area: 128.76
- Dimensions: 11.6x11.1
Family room
- Level: Basement
- Area: 490.87
- Dimensions: 25.7x19.10
Kitchen
- Description: Wood
- Level: Main
- Area: 154.28
- Dimensions: 11.6x13.3
Living room
- Description: Wood
- Level: Main
- Area: 263.34
- Dimensions: 19.8x13.3
Heating
- Propane Rented
Cooling
- Central Air
Appliances
- Included: Dishwasher, Disposal, Microwave, Range, Water Softener Owned
- Laundry: Main Level, Laundry Room, Sink
Features
- Ceiling Fan(s)
- Doors: Storm Door(s)
- Windows: Window Coverings-Part
- Basement: Finished
- Number of fireplaces: 1
- Fireplace features: One, Living Room, Gas
Interior area
- Total interior livable area: 2,812 sqft
- Finished area above ground: 1,564
- Finished area below ground: 1,248
Property
Parking
- Total spaces: 3
- Parking features: RV Access/Parking, Attached, Garage Door Opener, Oversized, Side Load
- Garage spaces: 3
Features
- Levels: One
- Stories: 1
- Patio & porch: Patio, Deck, Covered
- Exterior features: Guttering - ALL, Irrigation Pump, Irrigation Well
- Waterfront features: River/Creek
Lot
- Size: 6.30 Acres
- Features: Corner Lot
Details
- Parcel number: 073500000000210
Construction
Type & style
- Home type: SingleFamily
- Architectural style: Ranch
- Property subtype: Single Family Onsite Built
Materials
- Frame w/Less than 50% Mas
- Foundation: Full, Walk Out At Grade, View Out, No Egress Window(s)
- Roof: Composition
Condition
- Year built: 2020
Utilities & green energy
- Gas: Propane
- Water: Lagoon
- Utilities for property: Propane
Community & neighborhood
Location
- Region: Udall
- Subdivision: TURTLE ROCK ESTATES
HOA & financial
HOA
- Has HOA: No
Other
Other facts
- Ownership: Individual
- Road surface type: Unimproved
Price history
Price history is unavailable.
Public tax history
| Year | Property taxes | Tax assessment |
|---|---|---|
| 2025 | -- | $45,279 -2.7% |
| 2024 | $6,449 +6.8% | $46,539 +9.1% |
| 2023 | $6,039 +11% | $42,669 +11.8% |
Find assessor info on the county website
Neighborhood: 67146
Nearby schools
GreatSchools rating
- 6/10Udall Elementary SchoolGrades: PK-5Distance: 3.1 mi
- 3/10Udall Middle SchoolGrades: 6-8Distance: 3.2 mi
- 9/10Udall High SchoolGrades: 9-12Distance: 3.2 mi
Schools provided by the listing agent
- Elementary: Udall
- Middle: Udall
- High: Udall
Source: SCKMLS. This data may not be complete. We recommend contacting the local school district to confirm school assignments for this home.

