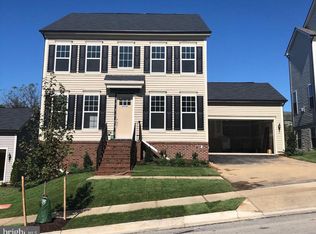BRAND NEW MILLER AND SMITH FRONT-LOAD SF! Move in this FALL! This stunning Arcadia II offers a 2-car front-load garage, walkout basement, extra windows and perfect size backyard! The front porch adds to your entertaining space along with the 2' great room extension. Private yard to MATURE TREES! 3394 sq ft. Model Home open daily 11AM to 5PM. Prices/terms/avialability subject to change. Price subject to change.
This property is off market, which means it's not currently listed for sale or rent on Zillow. This may be different from what's available on other websites or public sources.

