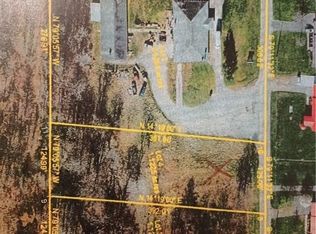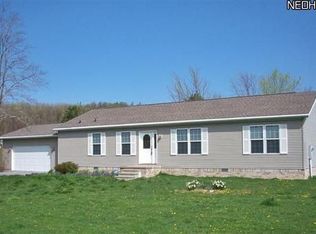Sold for $160,000
$160,000
5476 Rutledge St SE, Dennison, OH 44621
3beds
1,650sqft
Single Family Residence
Built in 1995
1.06 Acres Lot
$170,300 Zestimate®
$97/sqft
$1,509 Estimated rent
Home value
$170,300
Estimated sales range
Not available
$1,509/mo
Zestimate® history
Loading...
Owner options
Explore your selling options
What's special
1995 doublewide on concrete crawl space with 3 bedrooms & 2 full baths. Spacious living room with cathedral ceilings and stone wood burning fireplace. Oak kitchen includes stainless steel range and dishwasher. First floor laundry room. Vaulted ceilings in the master bedroom with his and hers walk in closets and full bath with soaking tub and separate shower. Newly constructed 2 car attached garage. New electric hot water heater in 2023. New metal roof. 1 acre level lot with scenic wooded views at the rear of the home. Indian Valley Schools. Move in ready, a must see! Financing would require 20% down and a lender who will portfolio the loan, rates will be adjustable.
Zillow last checked: 8 hours ago
Listing updated: July 31, 2024 at 07:17am
Listing Provided by:
Jan A McInturf 330-364-6648jan@mcinturfrealty.net,
McInturf Realty
Bought with:
Michelle L DeCourcy, 2005003048
McInturf Realty
Source: MLS Now,MLS#: 4499342 Originating MLS: East Central Association of REALTORS
Originating MLS: East Central Association of REALTORS
Facts & features
Interior
Bedrooms & bathrooms
- Bedrooms: 3
- Bathrooms: 2
- Full bathrooms: 2
- Main level bathrooms: 2
- Main level bedrooms: 3
Primary bedroom
- Description: Flooring: Carpet
- Level: First
- Dimensions: 17.00 x 12.00
Bedroom
- Description: Flooring: Carpet
- Level: First
- Dimensions: 12.00 x 12.00
Bedroom
- Description: Flooring: Carpet
- Level: First
- Dimensions: 13.00 x 12.00
Kitchen
- Description: Flooring: Laminate
- Level: First
- Dimensions: 13.00 x 17.00
Laundry
- Level: First
- Dimensions: 8.00 x 9.00
Living room
- Description: Flooring: Carpet
- Features: Fireplace
- Level: First
- Dimensions: 23.00 x 17.00
Heating
- Forced Air, Gas
Cooling
- Central Air
Appliances
- Included: Dishwasher, Range
Features
- Basement: Crawl Space,None
- Number of fireplaces: 1
Interior area
- Total structure area: 1,650
- Total interior livable area: 1,650 sqft
- Finished area above ground: 1,650
Property
Parking
- Total spaces: 2
- Parking features: Attached, Garage, Unpaved
- Attached garage spaces: 2
Features
- Levels: One
- Stories: 1
- Patio & porch: Porch
Lot
- Size: 1.06 Acres
Details
- Parcel number: 2700486004
Construction
Type & style
- Home type: SingleFamily
- Architectural style: Modular/Prefab,Ranch
- Property subtype: Single Family Residence
Materials
- Vinyl Siding
- Roof: Metal
Condition
- Year built: 1995
Utilities & green energy
- Sewer: Public Sewer
- Water: Public
Community & neighborhood
Location
- Region: Dennison
- Subdivision: Midvale
Price history
| Date | Event | Price |
|---|---|---|
| 7/30/2024 | Sold | $160,000-5.8%$97/sqft |
Source: | ||
| 7/26/2024 | Pending sale | $169,900$103/sqft |
Source: | ||
| 7/15/2024 | Contingent | $169,900$103/sqft |
Source: | ||
| 6/3/2024 | Price change | $169,900-5.6%$103/sqft |
Source: | ||
| 5/13/2024 | Listed for sale | $179,900$109/sqft |
Source: | ||
Public tax history
Tax history is unavailable.
Neighborhood: 44621
Nearby schools
GreatSchools rating
- 7/10Midvale Elementary SchoolGrades: K-5Distance: 1 mi
- 6/10Tuscarawas Middle SchoolGrades: 6-8Distance: 3.4 mi
- 7/10Indian Valley High SchoolGrades: 9-12Distance: 6.7 mi
Schools provided by the listing agent
- District: Indian Valley LSD - 7904
Source: MLS Now. This data may not be complete. We recommend contacting the local school district to confirm school assignments for this home.
Get pre-qualified for a loan
At Zillow Home Loans, we can pre-qualify you in as little as 5 minutes with no impact to your credit score.An equal housing lender. NMLS #10287.

